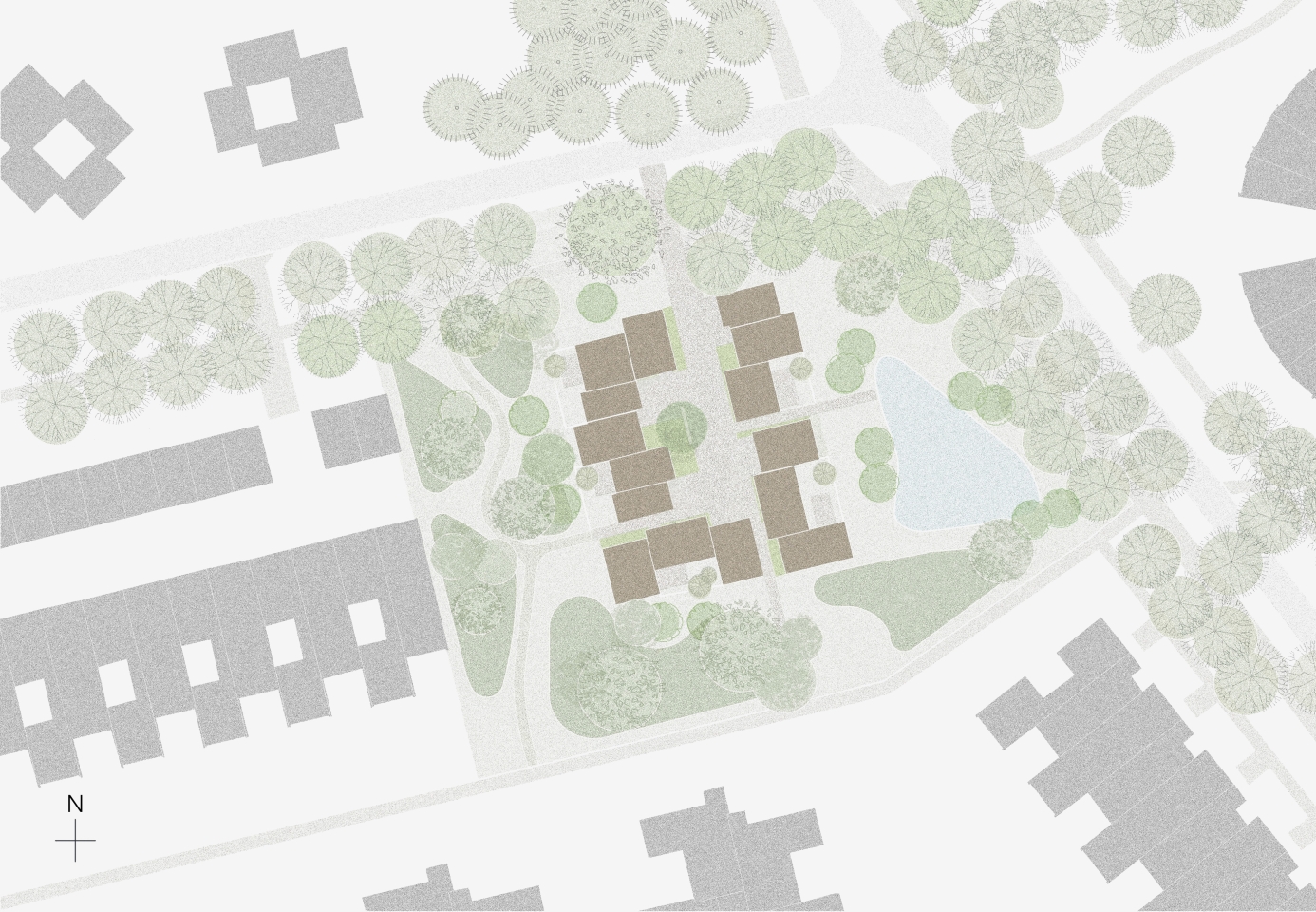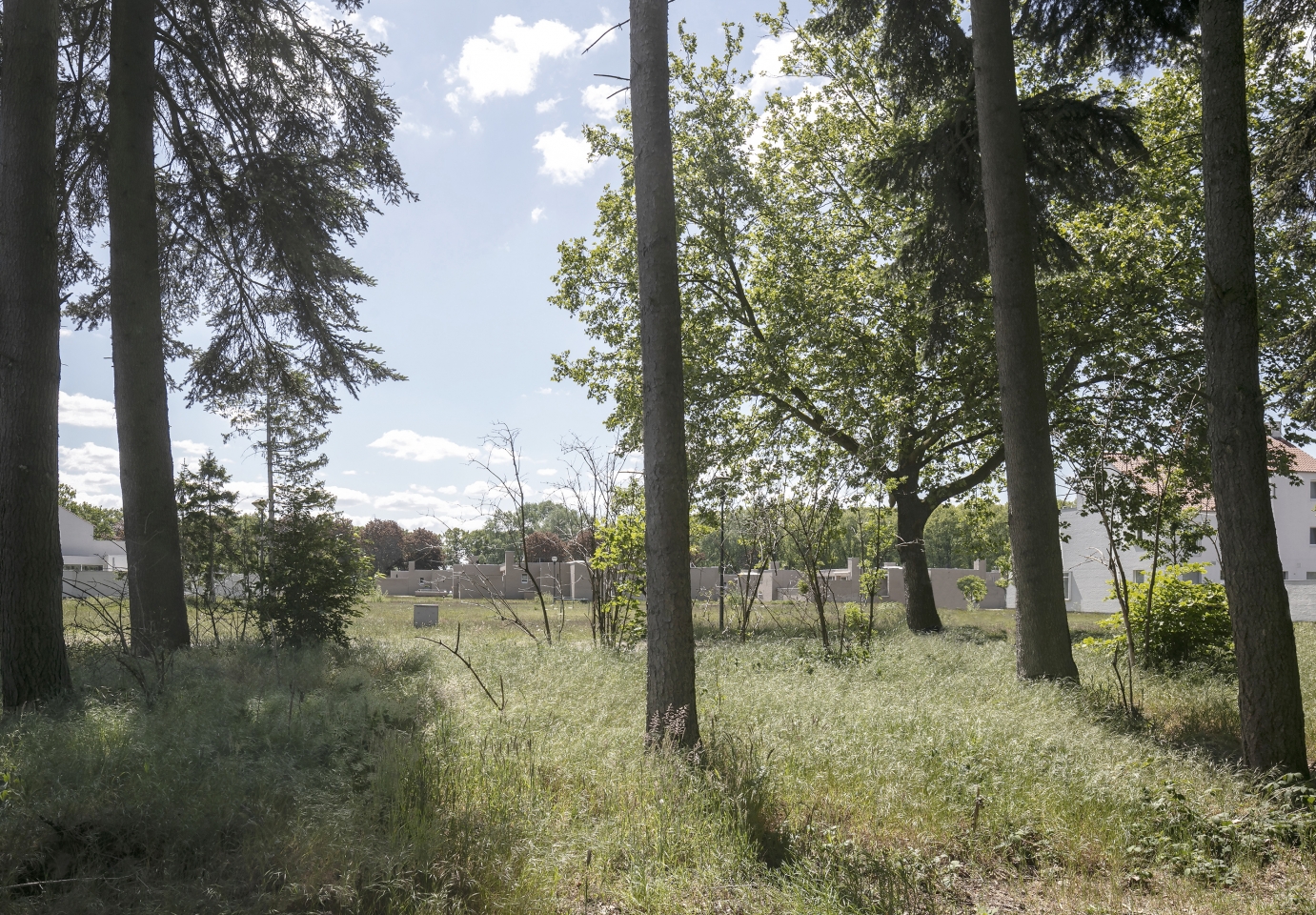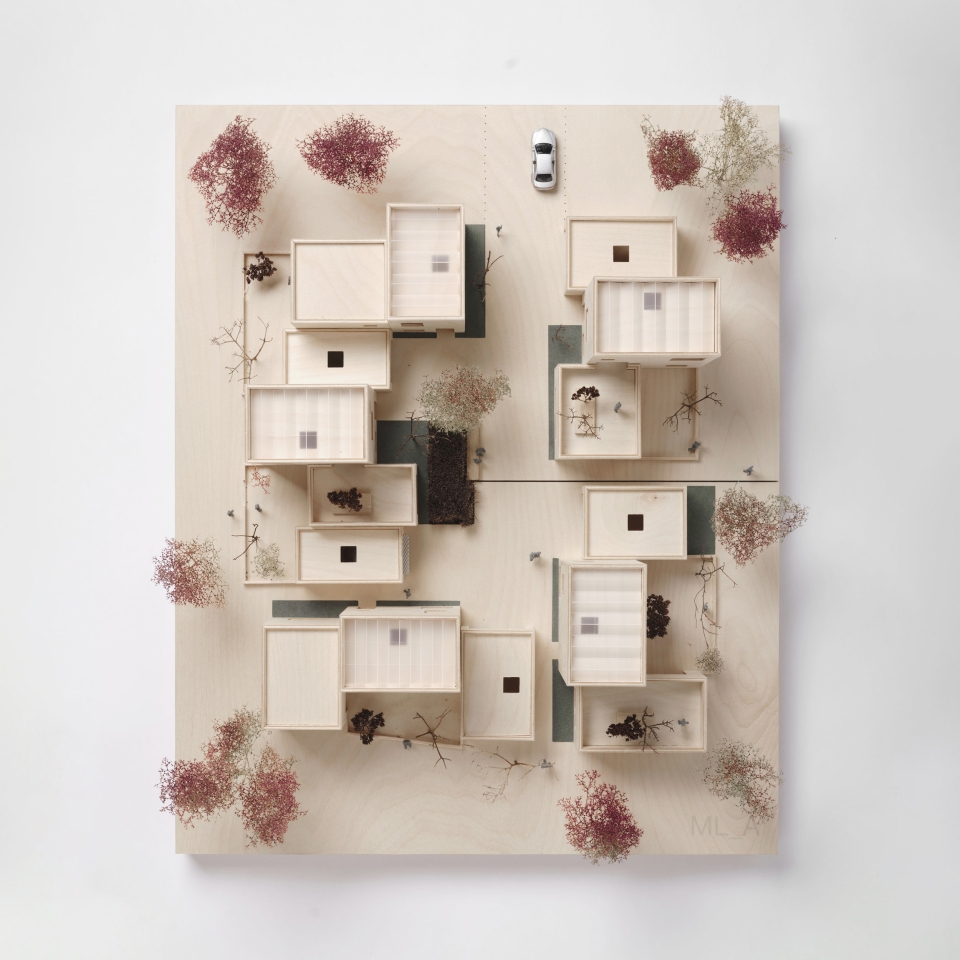





















109 / BOSRIJK / EINDHOVEN
Bostorens in Bosrijk is a sculpture with five homes, designed with the idea of 'living in a forest landscape' as the leitmotif. The cluster consists of a series of linked volumes of various sizes that enclose a central communal courtyard. The ensemble has a 'soft' building boundary that meanders in height towards the surrounding park landscape. The courtyard is connected to the environment by four entrances and passages that connect to the existing road and path structure. Each house consists of a composition of a high marking volume, the tower, and two lower volumes with living room and garage. The garden is on the outer edge, adjacent to the surrounding grounds.
The different volumes have a balanced relationship to each other in the name of optimizing sunlight and views for all. The composition is also such that the combined volumes reinforce the sculpture as a unit. The outdoor spaces are framed from the cluster with a low partition on the outside. As a result, they form an intermediary between the home and the public space – namely, the forest landscape. The facades are perforated with high upright, purely square and elongated facade openings, which are placed in such a way that they enhance the abstract composition. The facade is finished with bamboo which over time turns a nice uniform grey.
_
Bosrijk is included in the Yearbook Architecture in the Netherlands 2022/2023.
Bosrijk is published on Divisare.
Project data
Bostorens cluster 9
Bosfazant 79-87, Bosrijk Eindhoven
Design–execution
2019–2022
Program
5 detached dwellings with garage, communal courtyard
Gross floor area
1.080 m2
Project team
Marcel Lok, Carolina Chataignier, Richard Proudley
Hand drawing
Augusté Gasperaityté
Landscape architect
Studio Blad
Client
Building4you Developments
Contractor
Kusters Bouw
Structural engineer
De Ingenieursgroep
Building physics advisor
S&W
Model
Ernst Dullemond, Carolina Chataignier, Marcel Lok
Photography
Luuk Kramer, Max Hart Nibbrig, Tim Stet (model)







