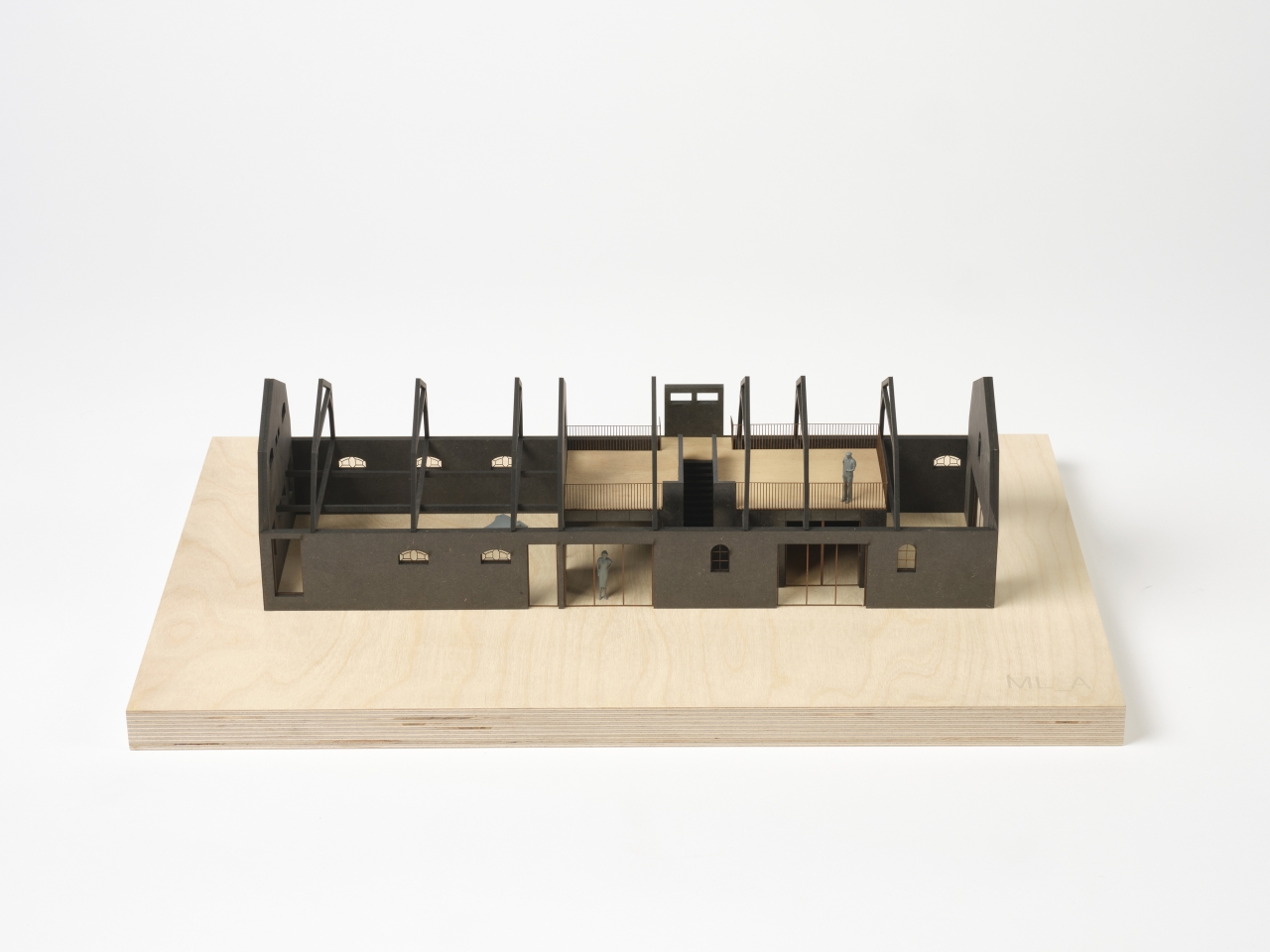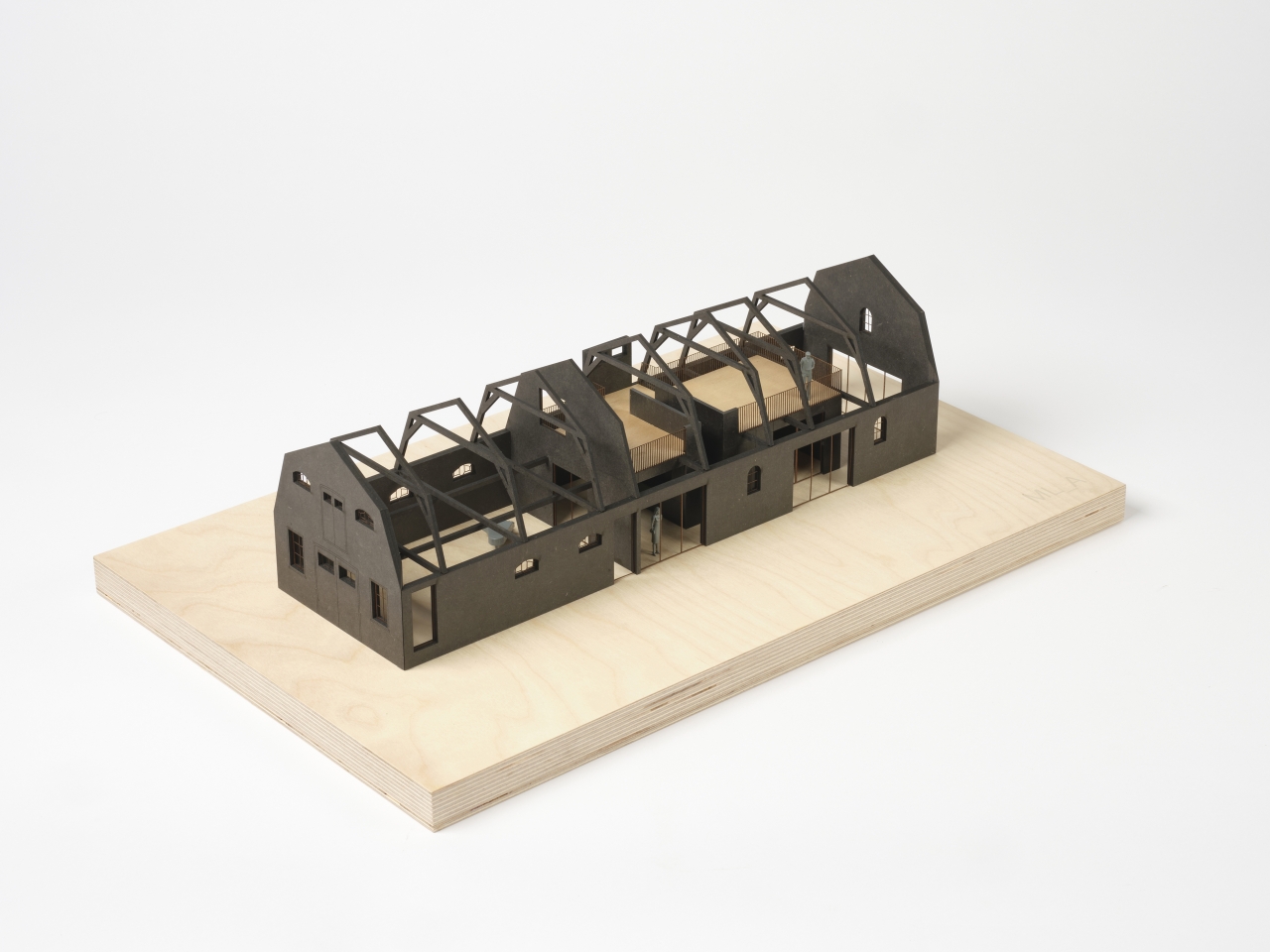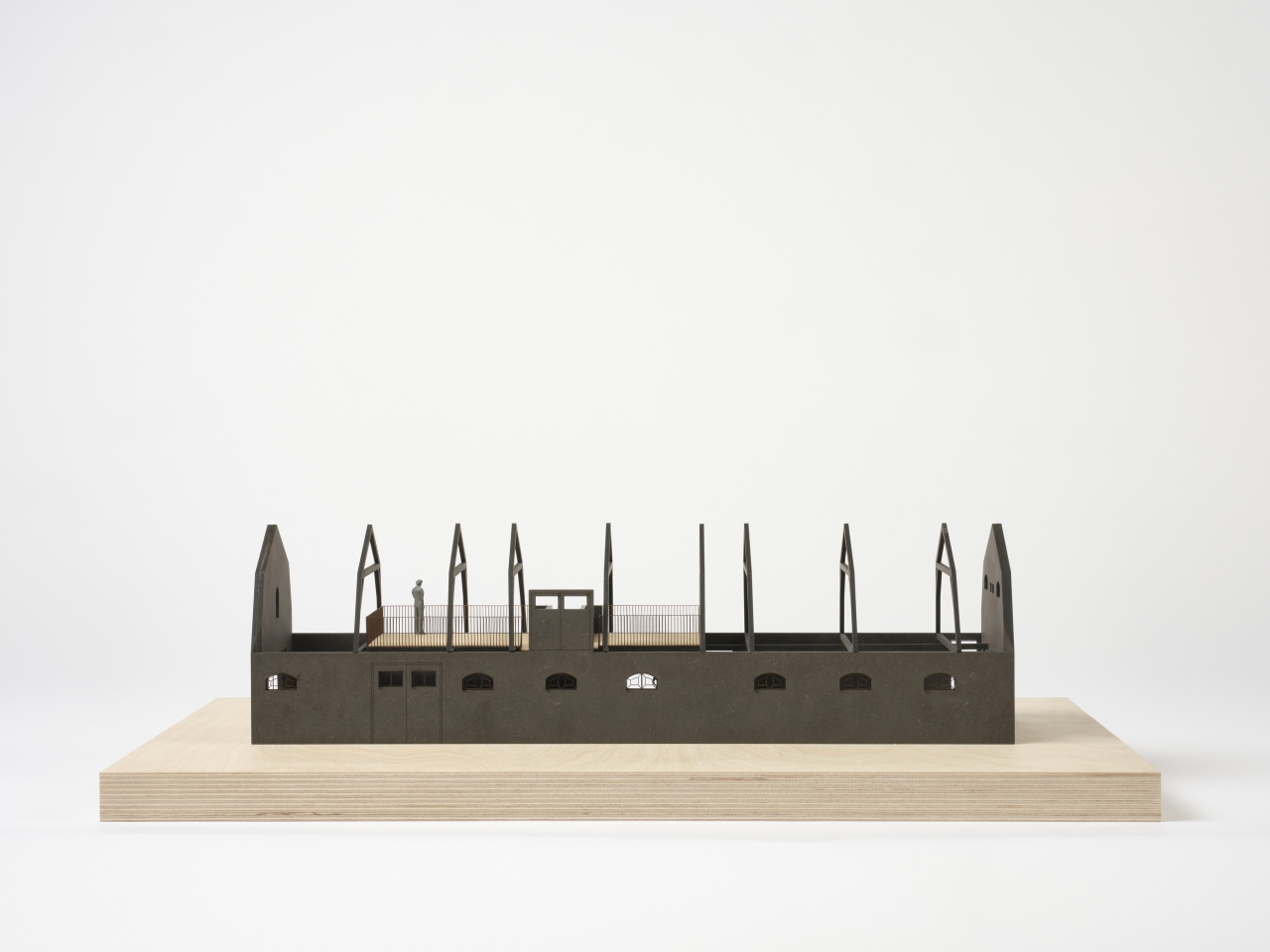
123 / HOUSE & STUDIO / WIJDEMEREN
A monumental old Dutch house, designed by H.J.A. Hissink in 1908, and an adjacent workshop building have been thoroughly renovated and prepared for the future. The house has a square floor plan of nine by nine meters with a raised ground floor and an upper floor featuring cross-shaped roof trusses. The original layout, which included a central corridor with living functions on either side, was drastically altered in the 1970s, resulting in the loss or concealment of many authentic details. These interventions build upon the state that emerged fifty years ago while revealing the house's original characteristics. On the exterior of the house, the entrance staircase and canopy from the 1970s have been replaced by a concrete zigzag stair and ultra-thin steel canopy. This is the only visible addition on the street side that hints the large-scale renovation of both monuments.
Inside, in the center of the house, a functional volume has been placed. This oak ‘furniture element’ incorporates the TV and kitchen cabinets, the toilet, and stairs leading to a basement and upper floor. The volume divides the ground floor into different areas: a kitchen with dining area, a sitting area and a workplace. From the entrance to the house, two glass pivot doors offer a view to the kitchen and living room. A double-height void provides a connection to the upper floor, allowing a view of the angled roof with skylight from the entrance. The oak staircase is ‘hidden’ behind cabinet doors and separates the sleeping area on the first floor. Upstairs, there are three large bedrooms, a laundry room and a spacious bathroom with an ‘in situ’ terrazzo floor. The roof trusses have been made visible again, significantly enhancing the sense of space on the upper level.
Against the rear facade of the house, a conservatory has been added, positioned a few steps lower than the ground floor of the house. The roof of the conservatory has been opened up where it meets the window openings in the existing facade. Skylights maintain the light flow through the existing window frames, creating beautiful diffuse lighting on the original brick facade. Through the conservatory, a glass tunnel connects to the adjacent former workshop, now a studio, which is again set a few steps lower.
The workshop building, which has settled slightly over the years, has been re-foundationed and internally stripped. The upper floor of the front section has been removed, allowing the full utility space to be experienced. The multifunctional space is used as a workspace and music studio. A kitchen, toilet and guest accommodation are housed in the rear part of the barn in a blue steel volume, which has been kept free from the facades and the roof. On top of this volume there is space for a gym. By keeping the volume separate, the full space in the rear part of the studio remains perceivable.
The connection of both buildings has transformed them from a standalone house and workshop into a sequence of living, working, sports, and guest spaces, each with its own atmosphere, spatiality, and high-quality finishes. The surrounding garden has been redesigned, allowing both buildings to become an ensemble in a garden featuring various terraces, grasses, plants, shrubs, and trees. With subtle yet powerful interventions, both buildings are ready for the next 100 years.
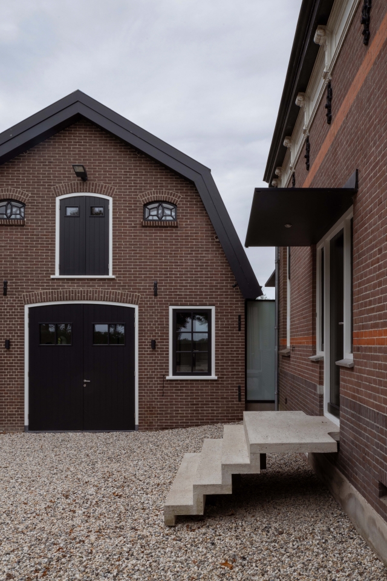



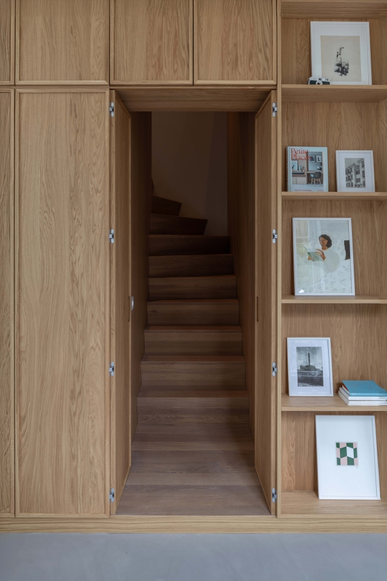
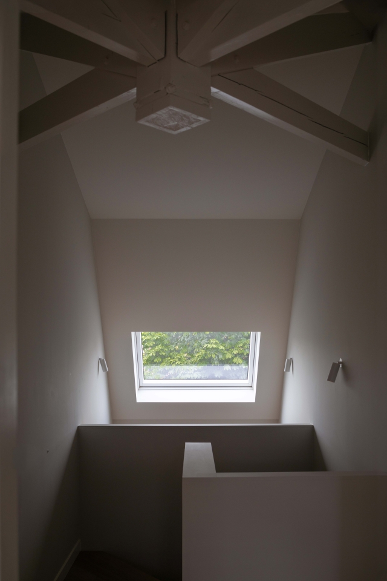
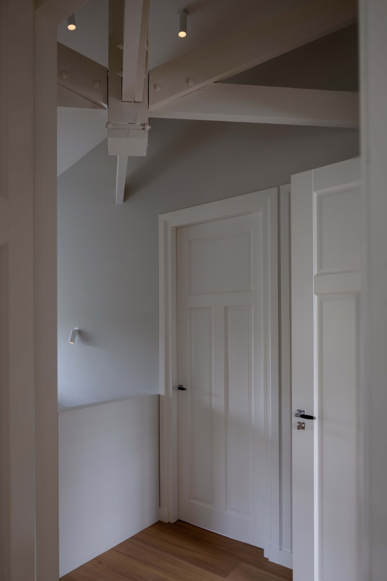

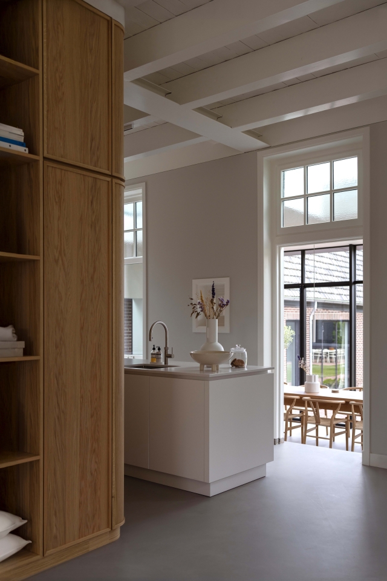

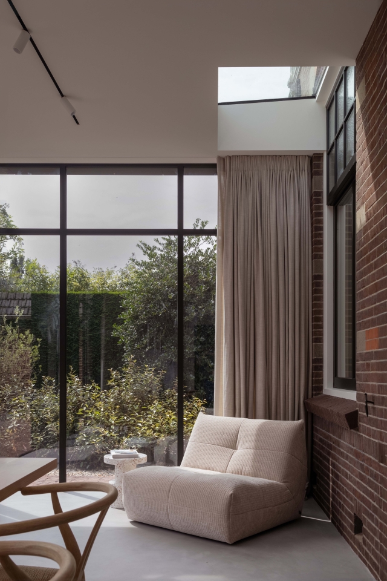

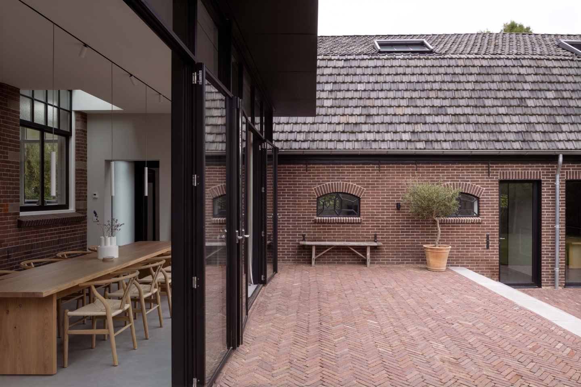

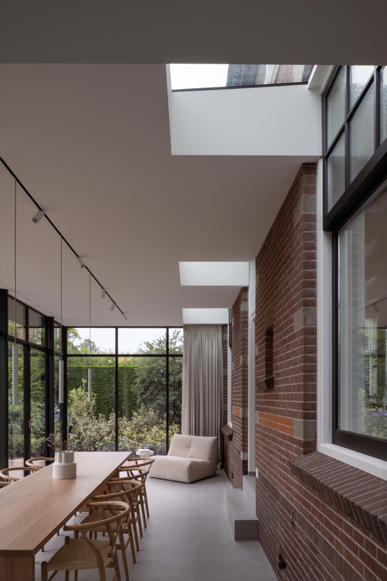
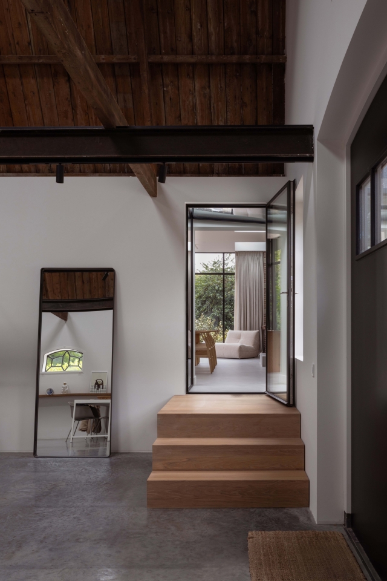
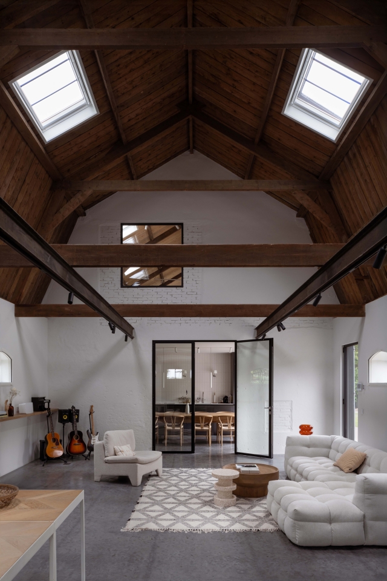

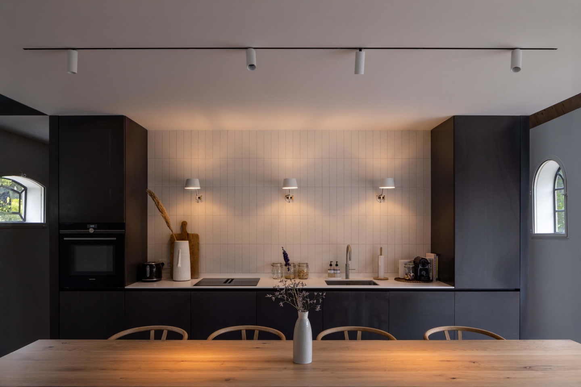
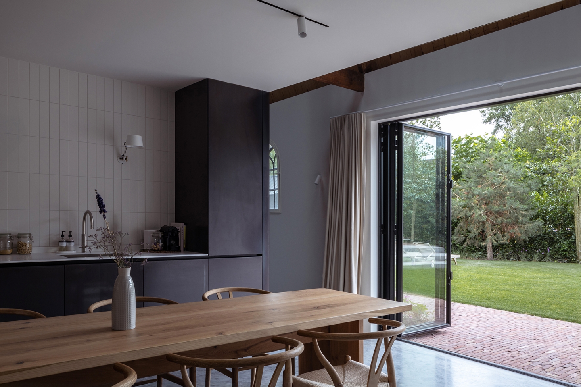
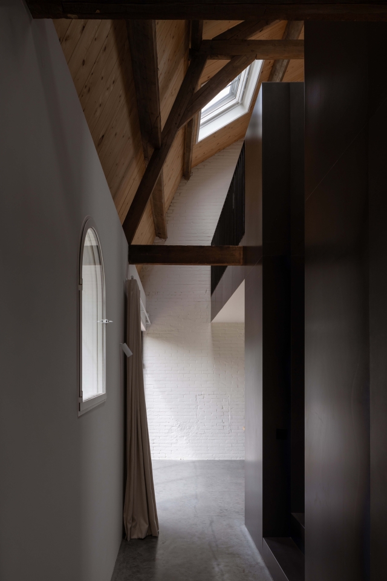
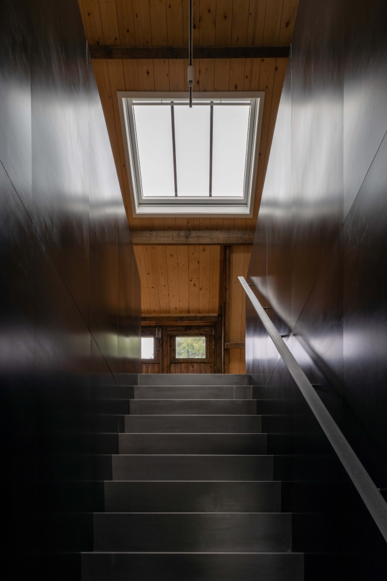
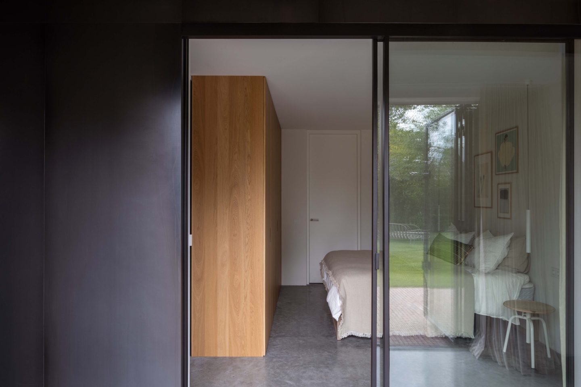
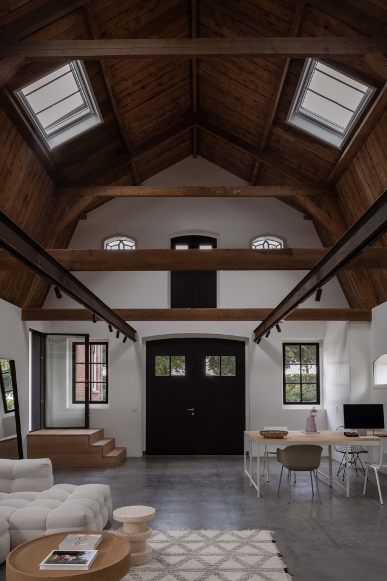
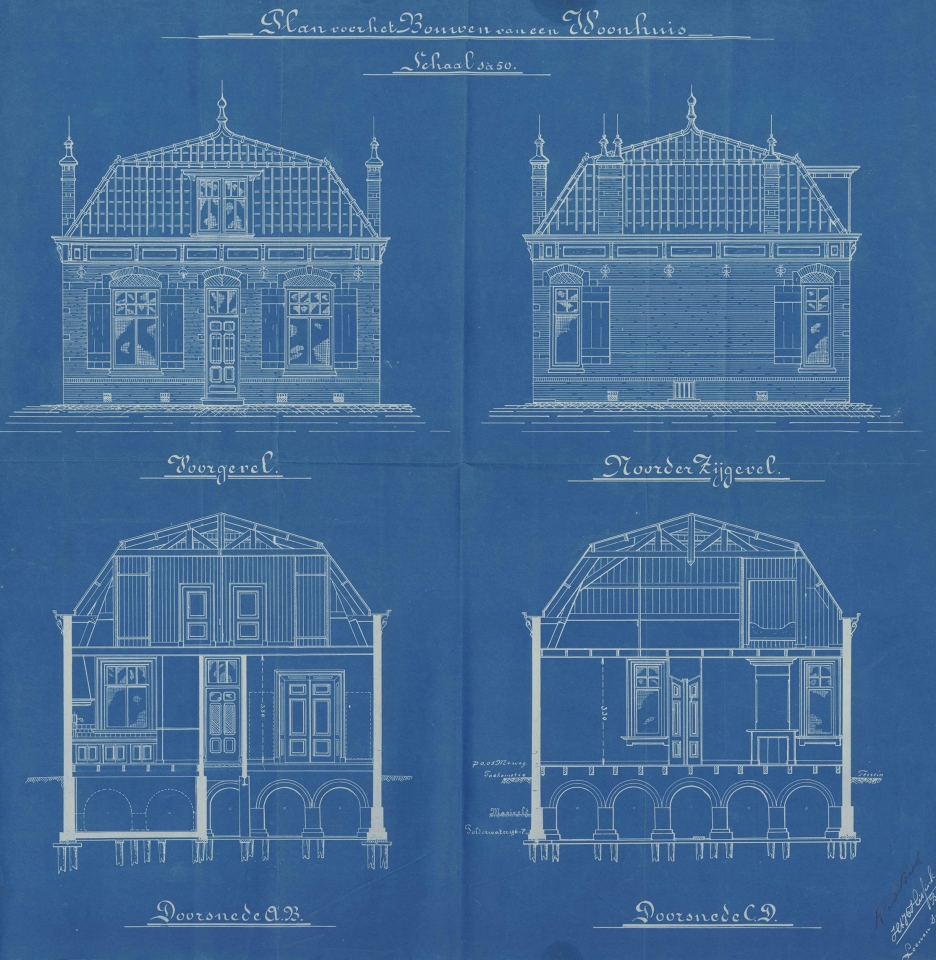
Project details
Residential house & studio
Wijdemeren
Design/execution
2020–2024
Program
Residential house, music studio, guest house, custom interior furniture
Gross floor area
212 m2 (residential house), 192 m2 (studio)
Project team
Marcel Lok, Jesse Stortelder, Stefani Vozila
Client
Private
Cultural history advisor
Marijke Beek
Contractor
H. Meijer Aannemingsbedrijf
Structural engineer
De Ingenieursgroep
Building physics
Blankenstijn Installaties
Interior furniture
Van de Geer
Garden/landscape
Kroeze Hoveniers
Concrete stair
Nimis
Model
Amber van den Heuvel
Photography
Anna Odulinska, Tim Stet (model)
