
041 / BUIKSLOTERHAM DOCKLANDS / AMSTERDAM
Buiksloterham is part of the transitioning northern bank of Amsterdam’s IJ river. What was once an industrial location is now becoming a circular metropolitan residential and work area with over 4,000 homes. Project Docklands won the Buiksloterham sustainability tender for plot 12 in 2010, and was selected by the municipality on the basis of its energy performance.
The L-shaped volume consists of a slender 9-storey tower with 32 apartments, while the 2-storey plinth contains 13 commercial spaces and a parking garage on the ground floor and 12 compact studios on the first floor. The parking garage is topped by a collective roof garden, where the studio entrances are also located. The tower roof has a communal roof terrace complete with multi-trunk trees (Gleditsia Triacanthos Inermis) – which reference the 13th-century Torre Guinigi in Lucca. In addition, each home has a large private outdoor space in the form of a loggia or terrace.
Energy-wise, the building features innovative climate installations. The air treatment is collectively regulated, whereby the supply air is drawn in through ground pipes – heating the air in the winter and cooling it in the summer. The building also has its own heat sources and heat pumps. Not connected to the municipality’s heating network for the district, the building is self-sufficient thanks to a building-bound collective thermal storage system. The roof of the low part of the building is largely covered with solar and PV panels.
Special, industrial red-brown bricks were produced for the project. Built in a modular block bond, this worked to define the three-dimensional volume of the building. Namely, the masonry becomes an all-enveloping skin, which also consistently continues in the entrance niches and around the balconies. Meanwhile, titanium-coloured aluminium frames with outward-opening windows have been placed in the façade’s grid. The tower’s loggias not only have large sliding doors but also sliding glass panels placed on the outside, which means these rooms can be used as an extra outdoor space in both summer and winter.
_
Docklands is included in the Yearbook Architecture in the Netherlands 2016/2017.
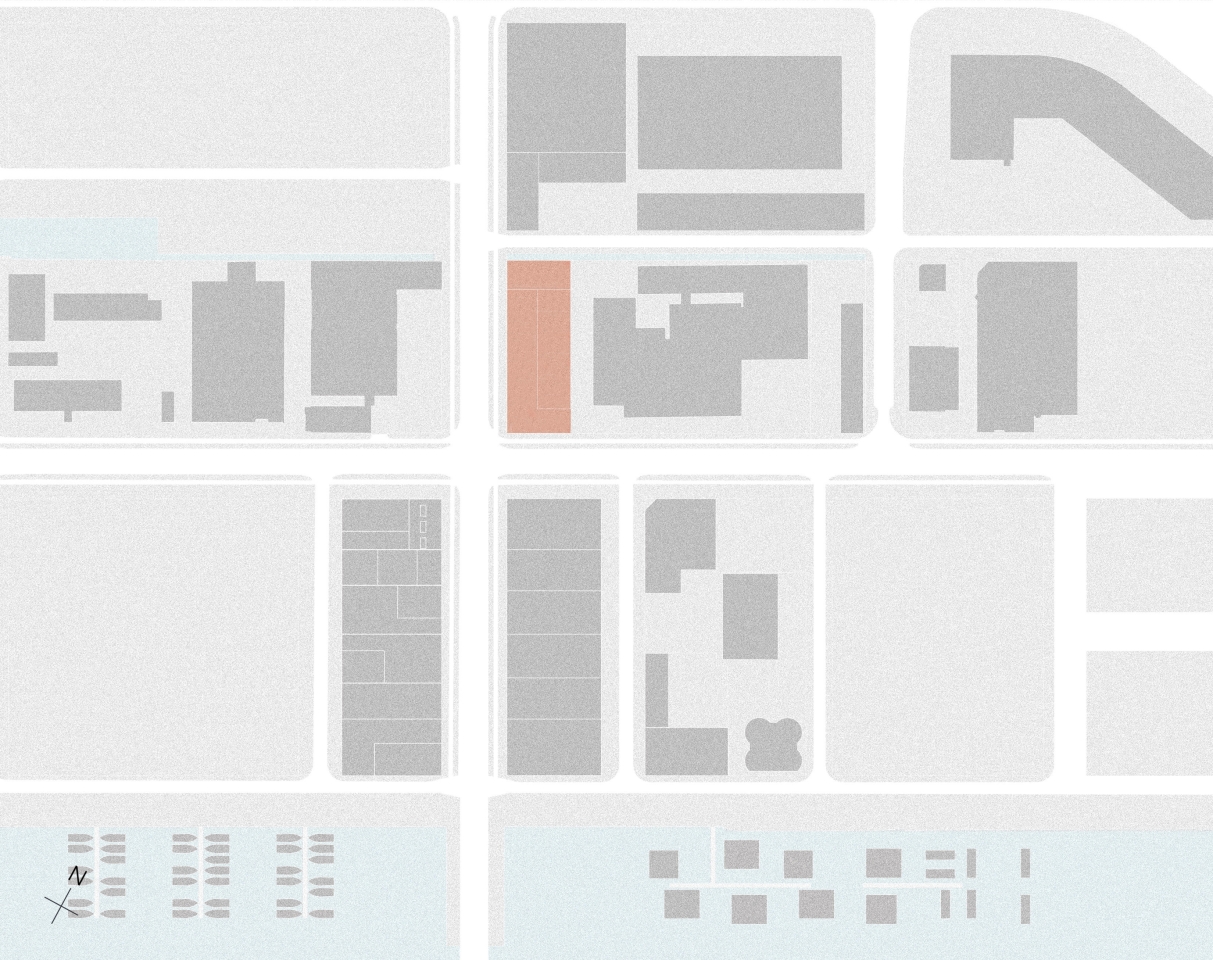

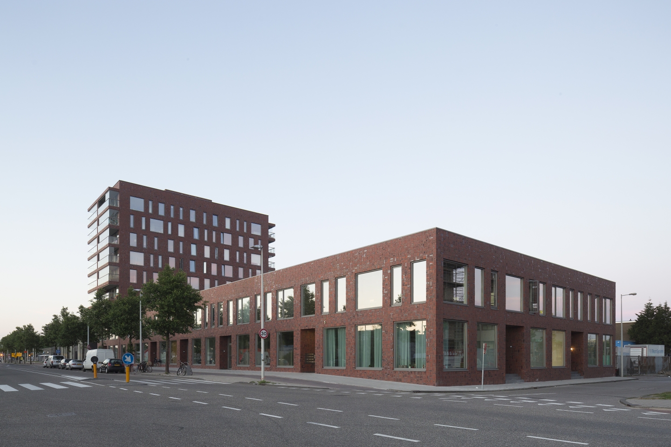
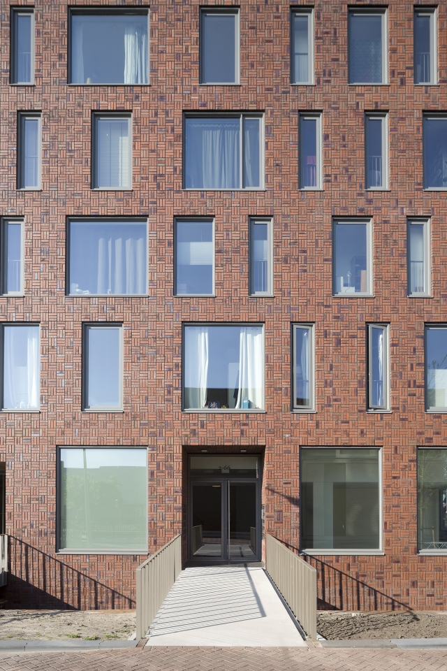
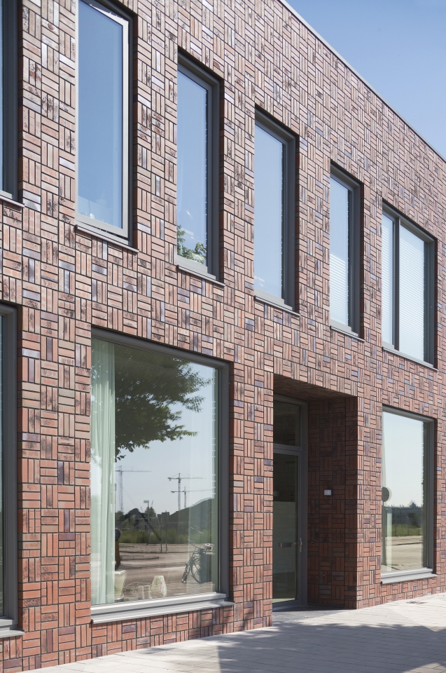
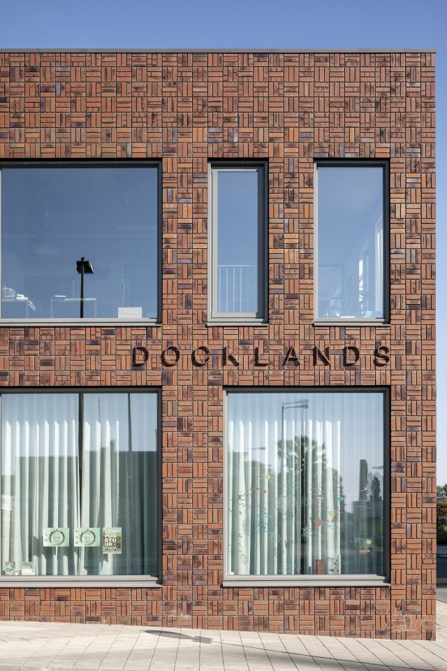

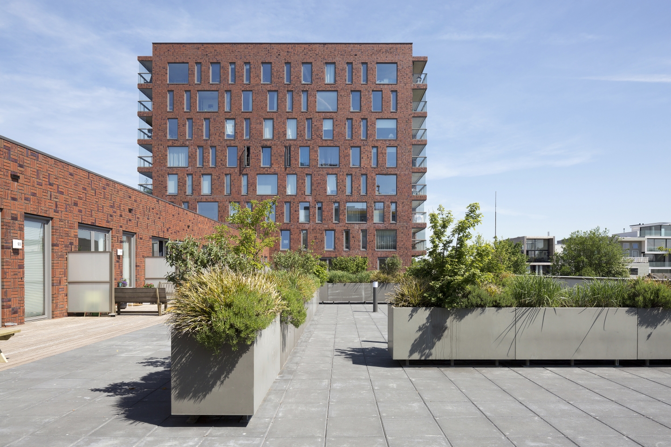

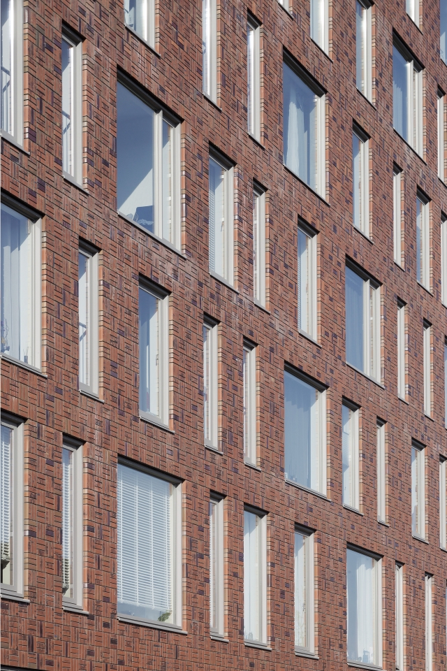
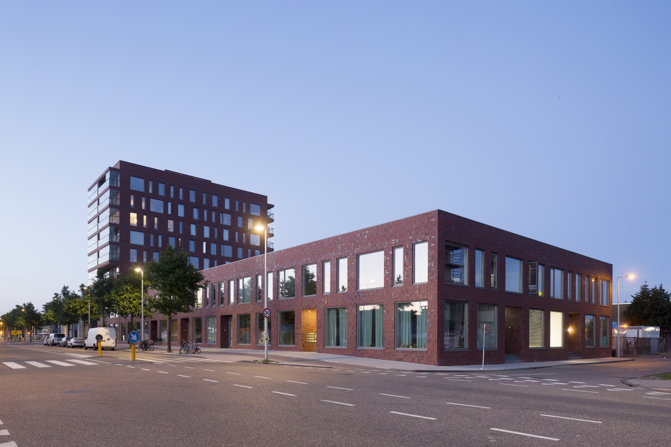
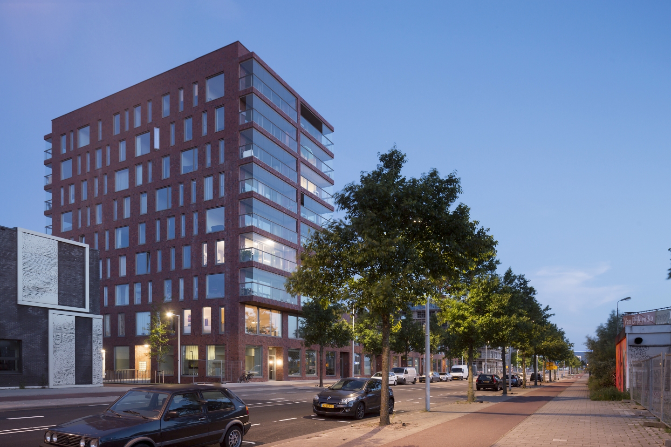
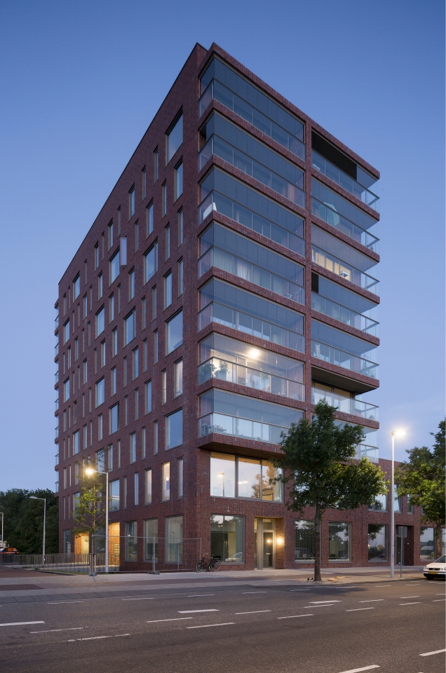
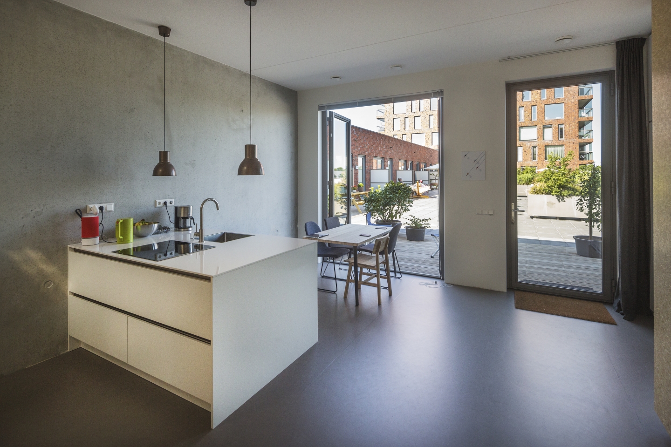
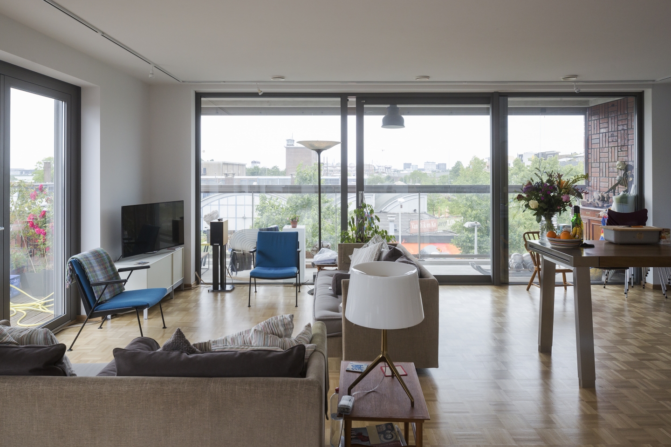
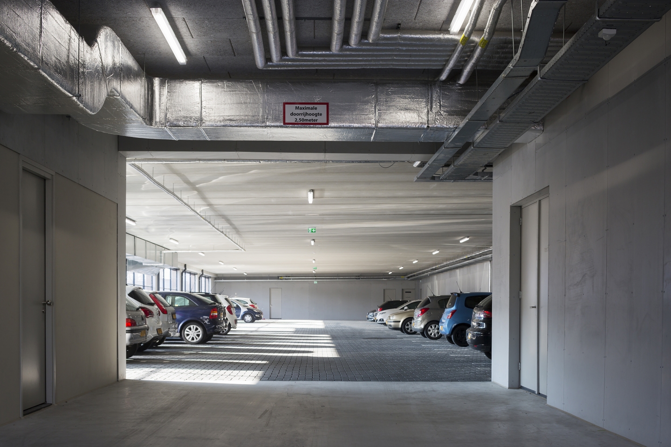
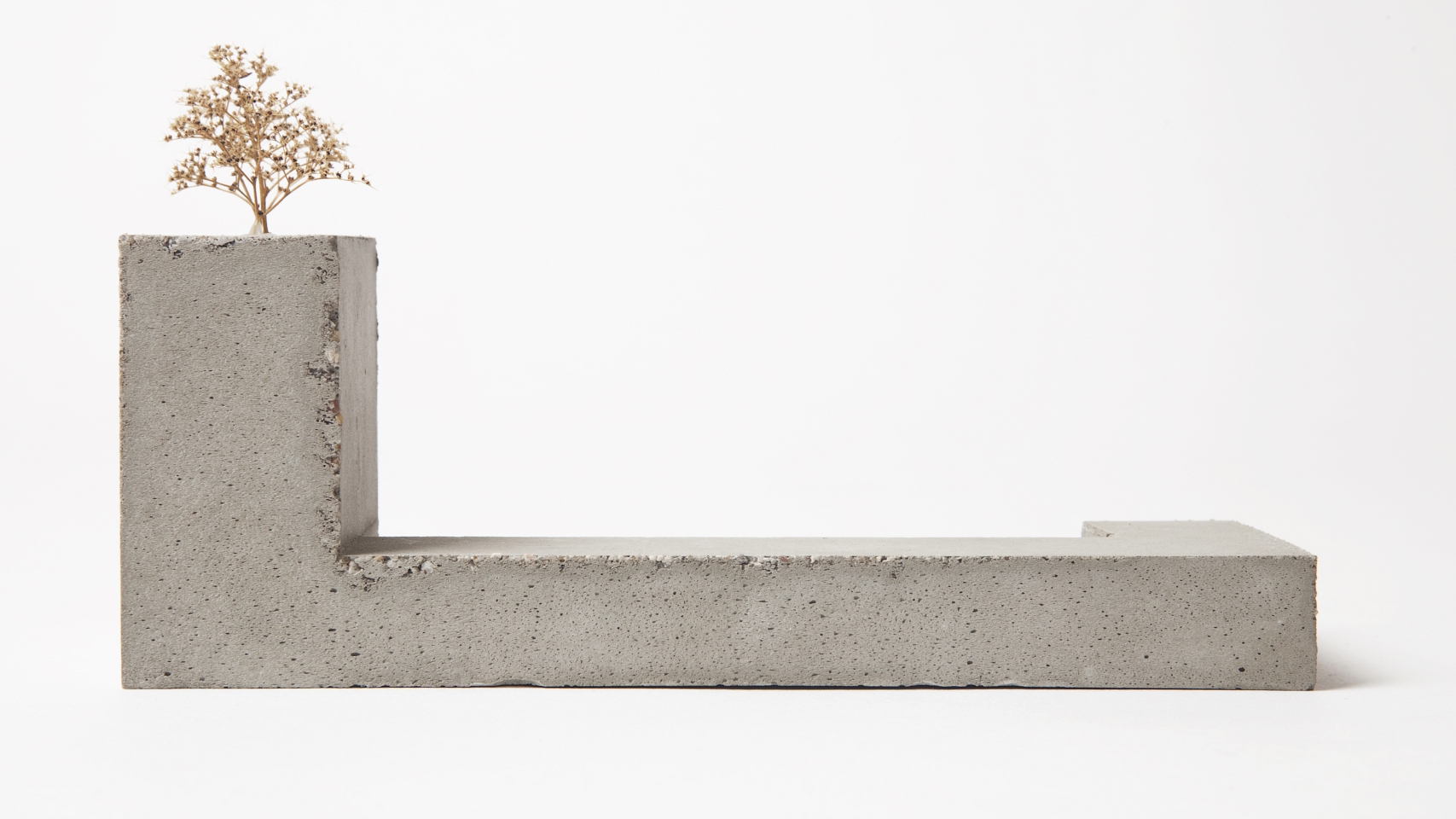
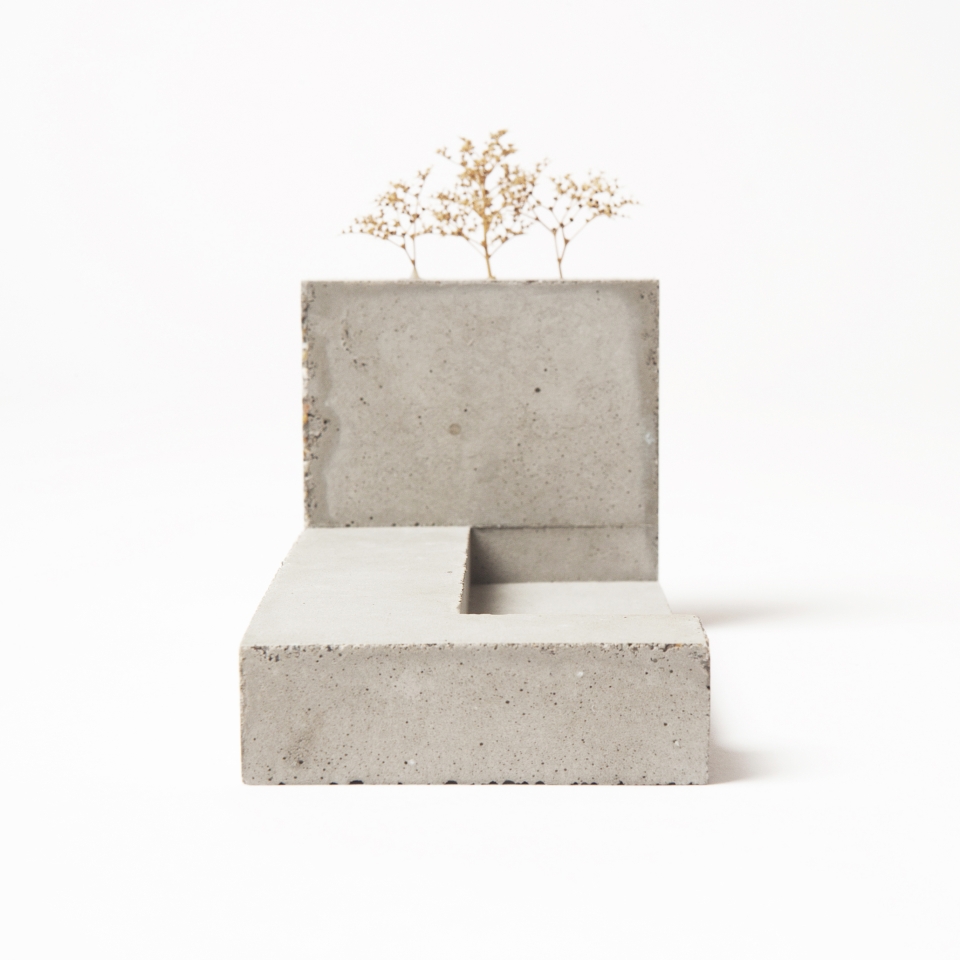
Project data
Residential/office building Docklands
Buiksloterham, Amsterdam
Design–execution
2010–2015
Program
44 apartments, 13 workspaces, parking, communal roofgarden, communal rooftop terrace
Gross floor area
7.130 m2
Project team
Marcel Lok, Freddy Koelemeijer, Coen Smit, Niels Westmeijer, Nadine der Kinderen, Erik Brusse
Client
Vink Bouw
Contractor
Vink Bouw
Structural engineer
Pieters Bouwtechniek
Building physics advisor
Fore Installatie Adviseurs
Roof garden
Van Ginkel Groep
Project address
Bosrankstraat 2 t/m 64, Ridderspoorweg 61 t/m 103, Papaverweg 42A t/m 42C, Amsterdam
Model
Marcel Lok
Photography
Luuk Kramer, Tim Stet (model)