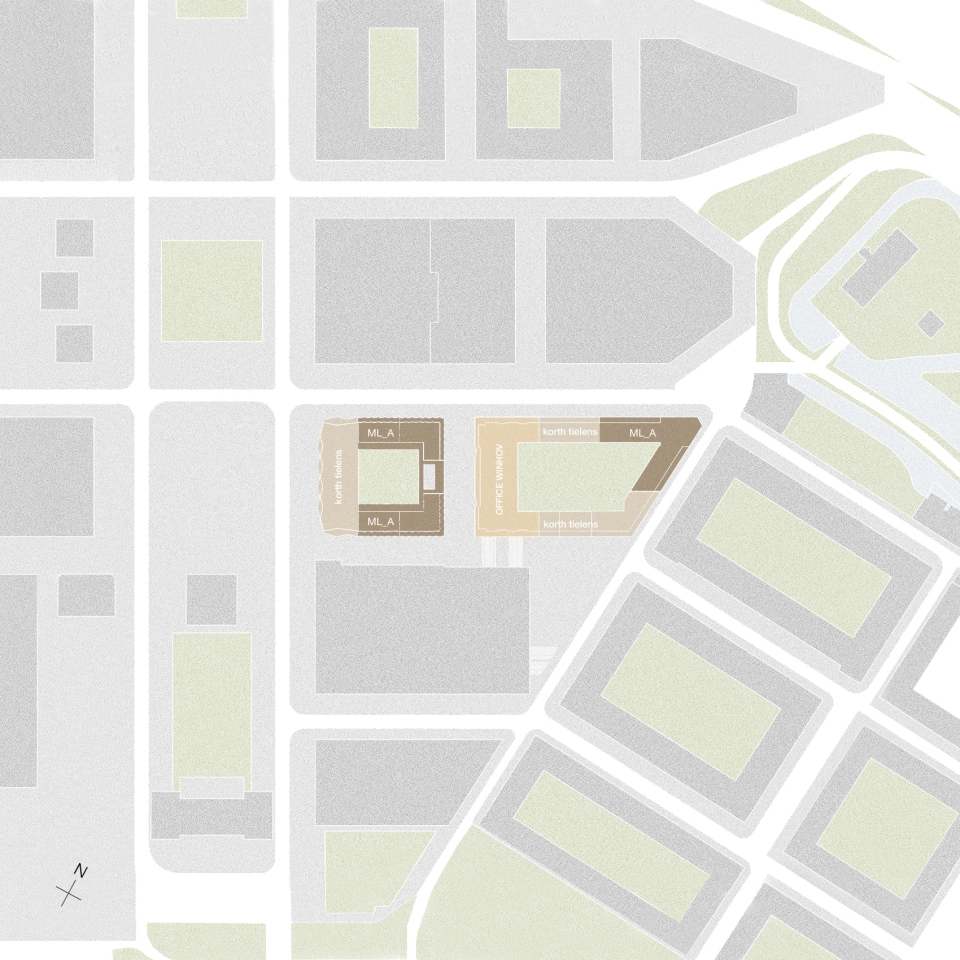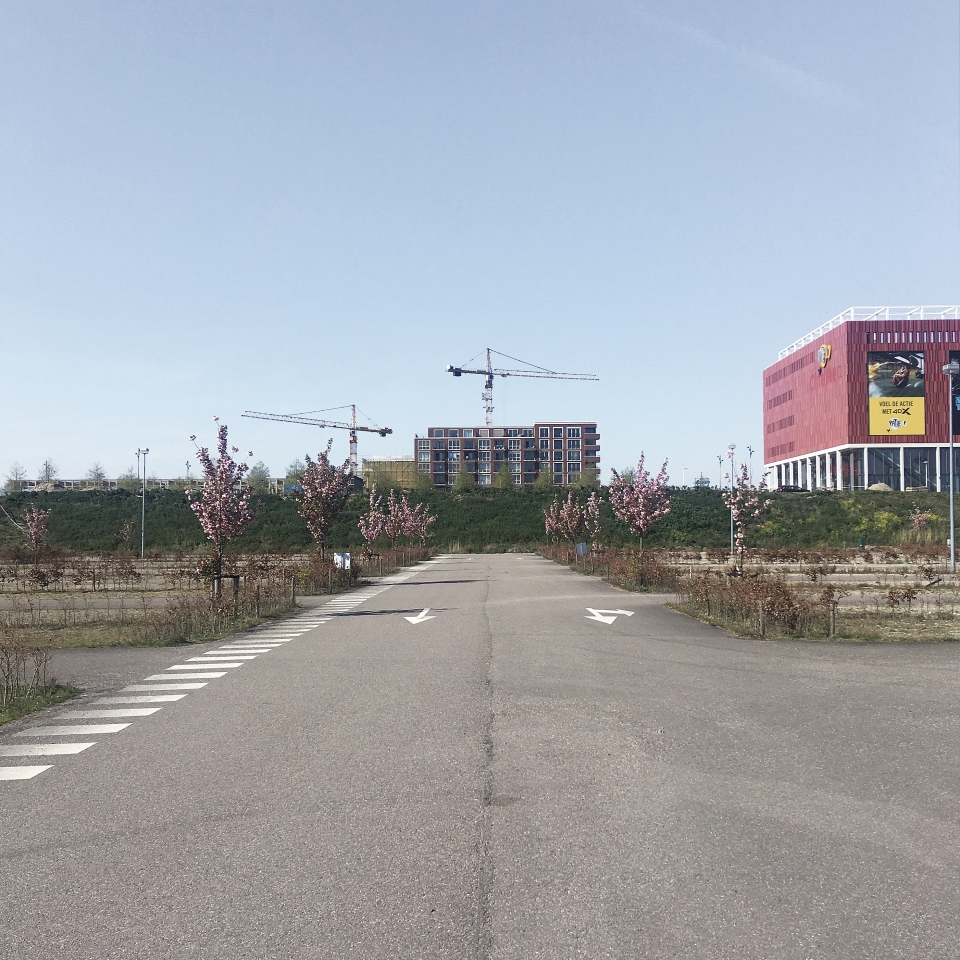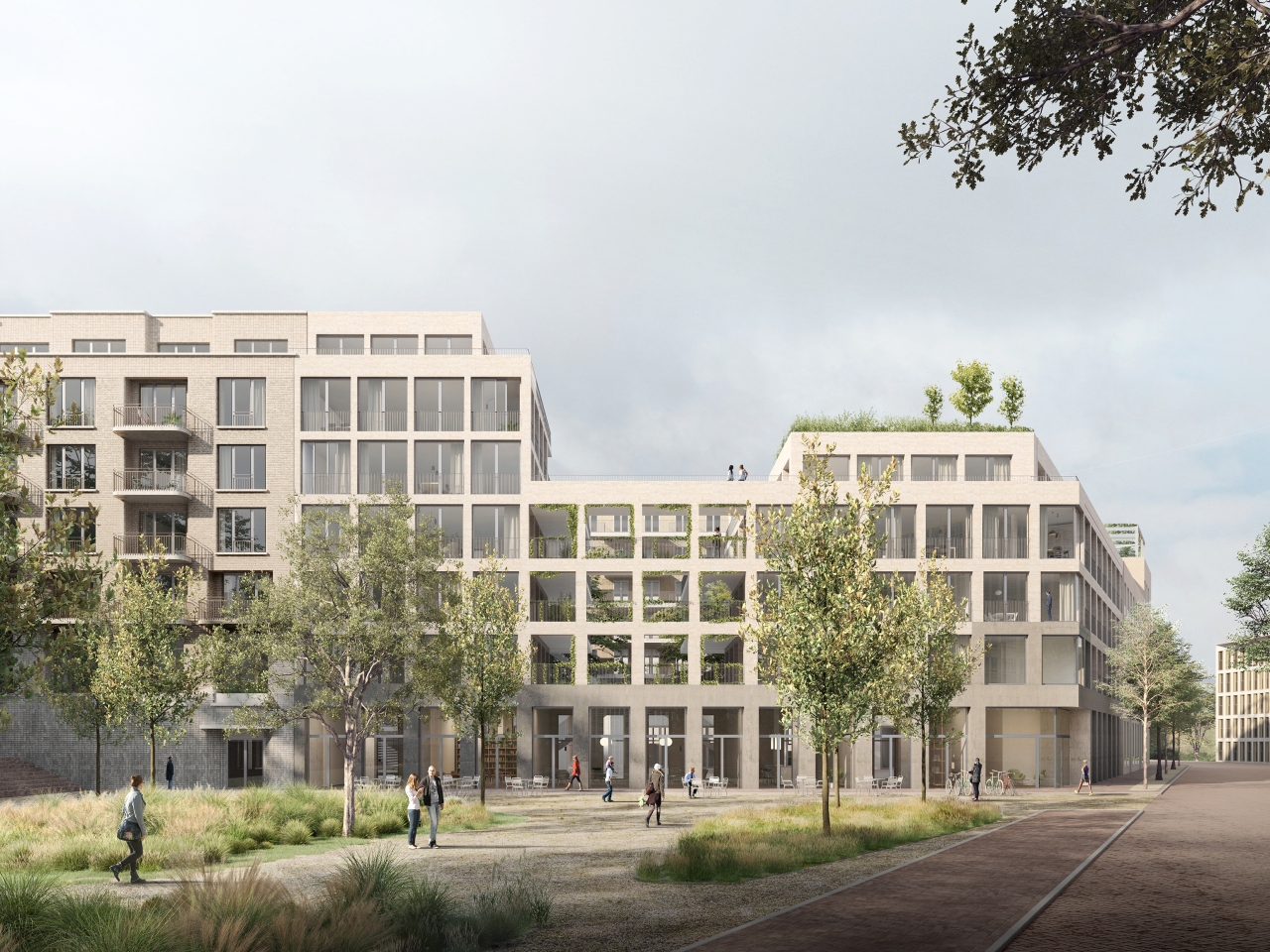
120 / LEIDSE RIJN / UTRECHT
Leidsche Rijn centre is a dense urban area with a large mix of functions. In addition to housing, there are also many shops, (cultural) facilities and office/work buildings. Two large city blocks with 276 social housing rentals and mid-rental homes, as well as communal facilities, have been designed in collaboration with Office Winhov and KorthTielens – for plots G11 and G12 on Berlin Square. Based on an urban plan by Jo Coenen, the development honours timeless architecture and a contemporary approach to the classical city. With each office designing two of the six building parts, the results may differ in elaboration, yet still share obvious familial ties. This “unity in diversity” is achieved by keeping the contrasts subtle as to not disturb the homogeneous final image. In this way a 'Gesamtkunstwerk' has been created that optimally shows the individual expression of the blocks.
For plot G11, an open-concept part has been designed, consisting of two corner blocks with an undulating brickwork. Between these blocks are spacious terraces that function as a common outdoor space. Plot G12 features a sleek masonry corner block with a sculptural point. The natural stone termination acts as a landmark and forms a transition to the lower part of the district. The inner gardens are collectively laid out and accessible from all homes via a system of external stairs – contributing to interaction while also encouraging movement.








Project data
Two city blocks with collective courtyards plot G11/G12
Leidsche Rijn Centrum, Berlijnplein, Utrecht
Competition
2020
In team with KorthTielens, Office Winhov
Program
276 social rent and middle rent houses, parking, amenities center
Gross floor area
24.187 m2
Project team
Marcel Lok, Anne Wies, Jesse Stortelder
Landscape architect
Boom landscape
Client
BAM Wonen, Portaal, De Tussenvoorziening
Advisors
Measure, Emmaus, Over Morgen, Merosch, Socius, Floor Ziegler, RAUM
Visualizations
Filippo Bolognese Images