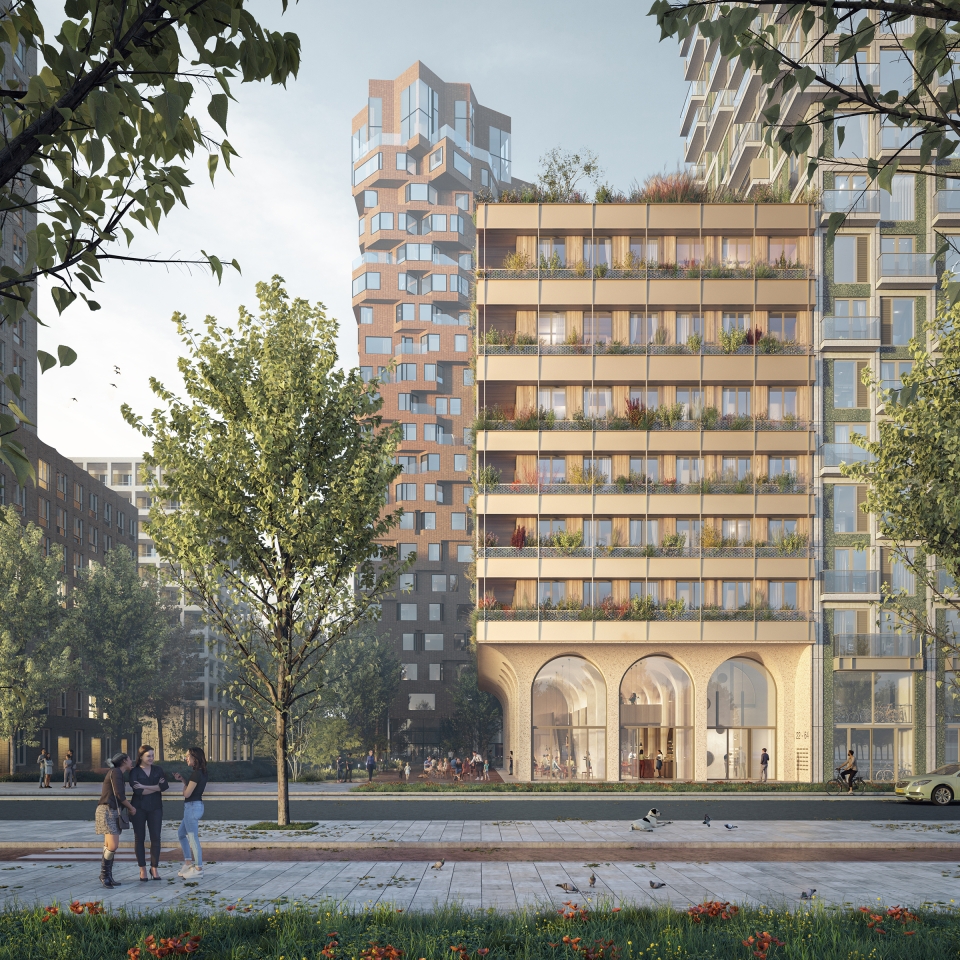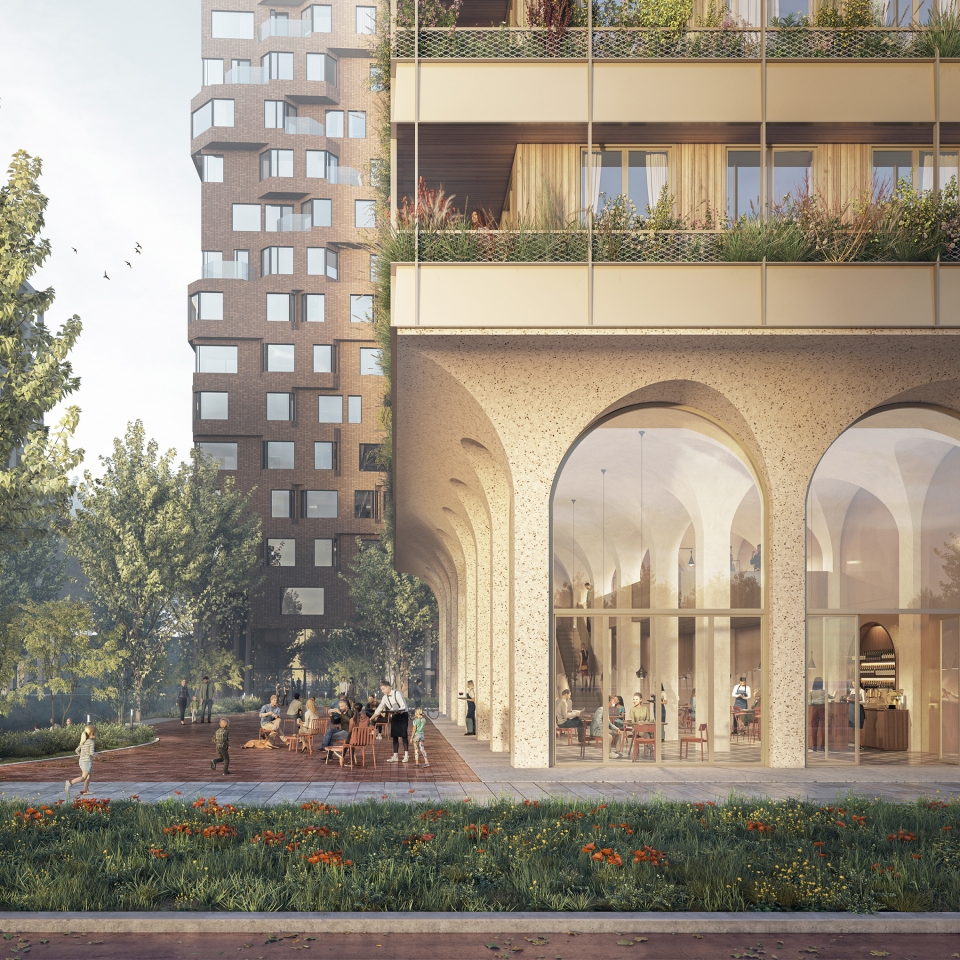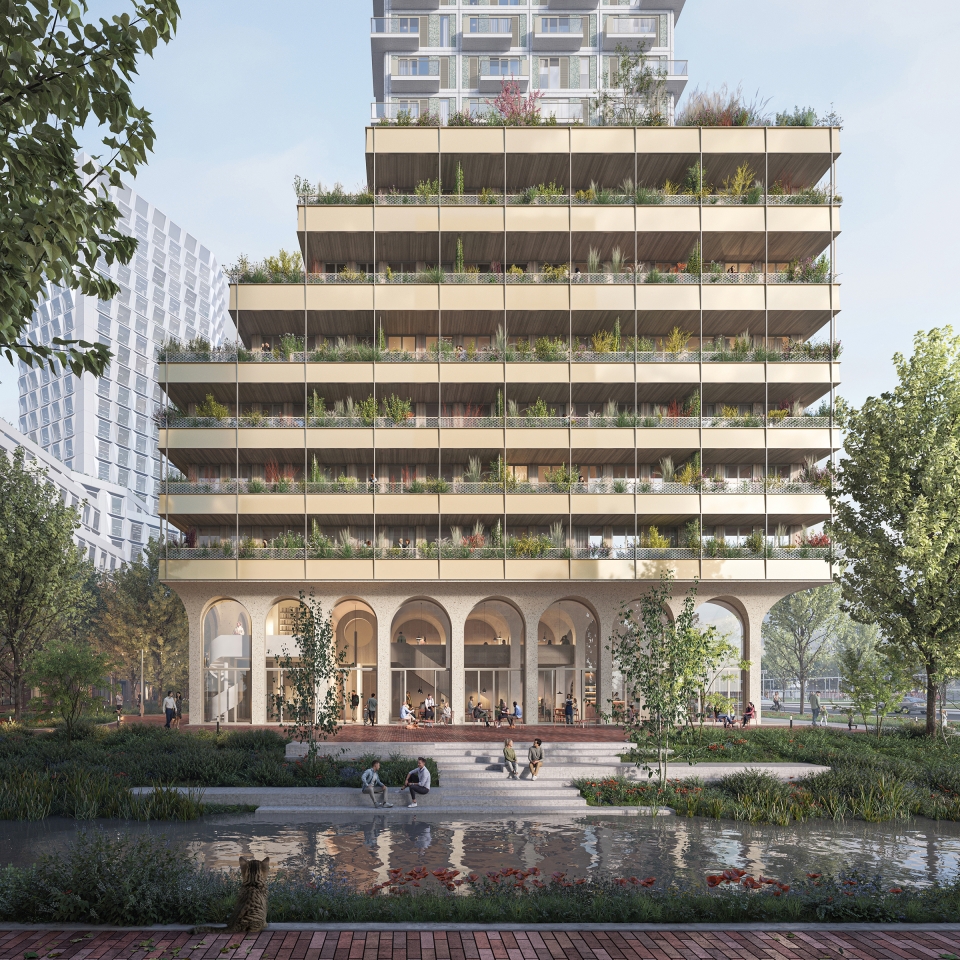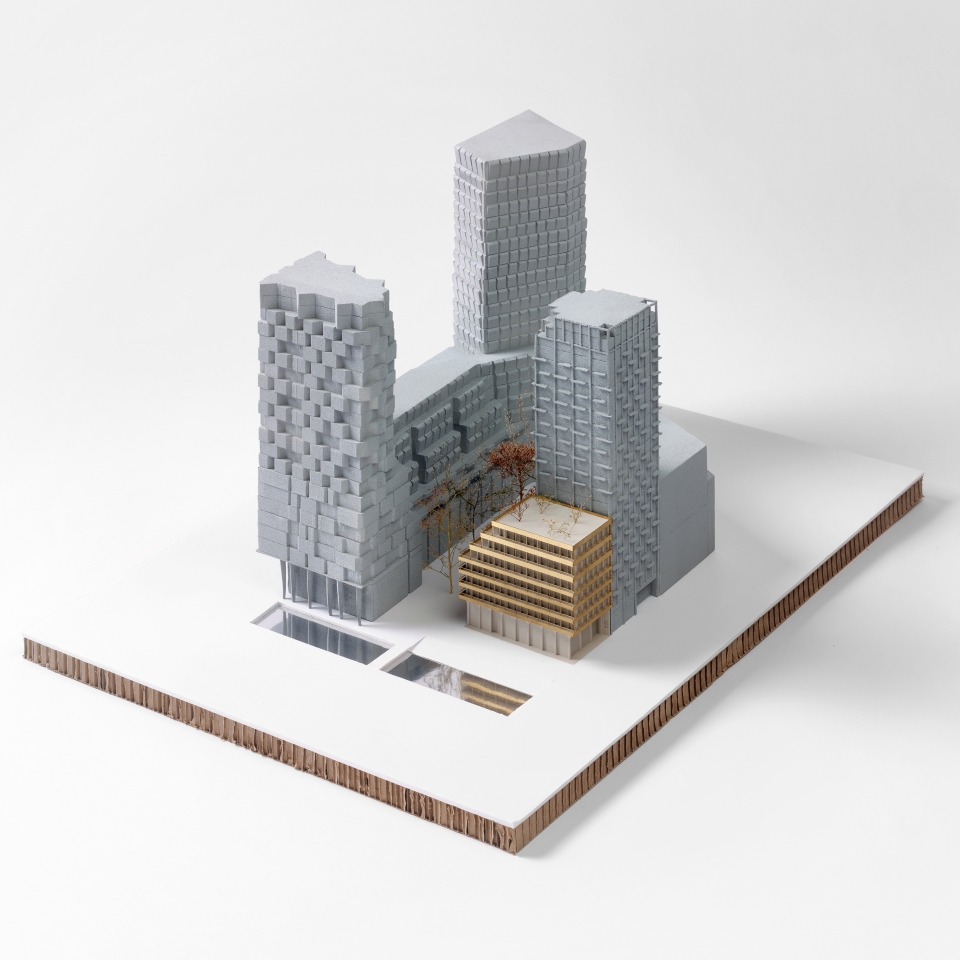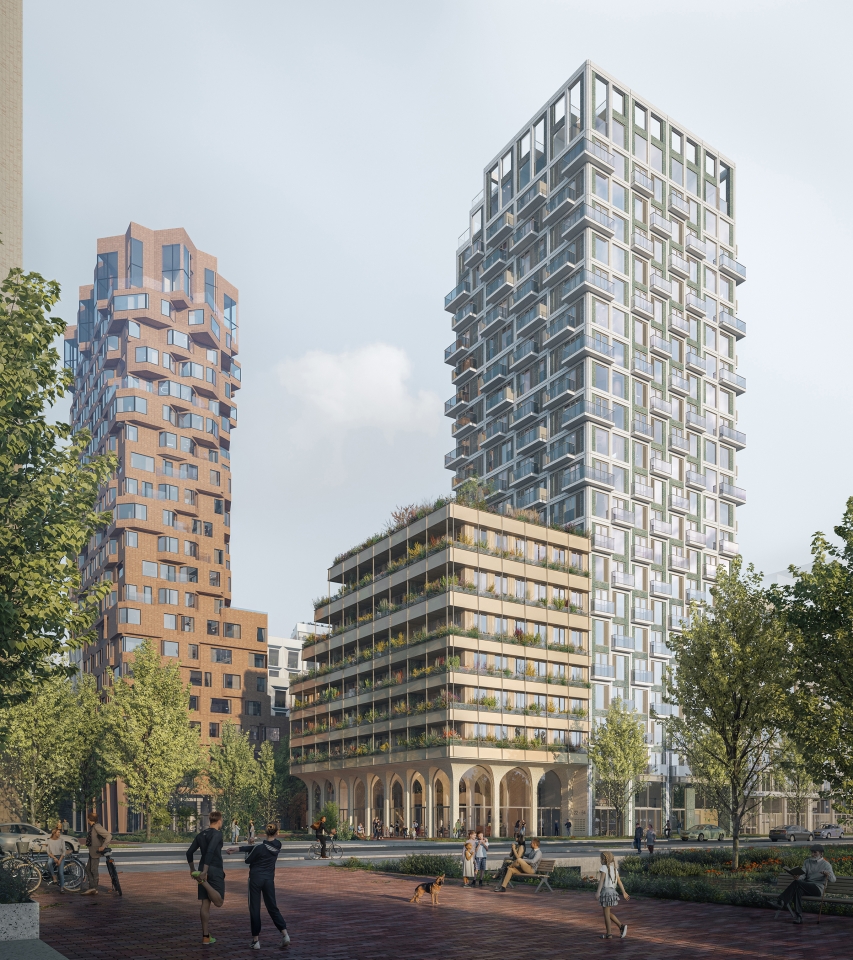
143 / ZUIDAS 2E / AMSTERDAM
For lot 2E on the Amsterdam Zuidas we have developed a concept based on rational expressiveness. With the architecture we mediate between the classical monumentality of Berlage's Plan Zuid and the rational modernity of Van Eesteren's AUP. The building forms the final part of a U-shaped perimeter block and connects to a collective courtyard. We create a stepped volume with a sculptural double-height plinth, cantilevered all around, of two floors with arched openings in polished concrete. The size of the openings varies and subtly reflects the underlying function: wide openings for the cafe restaurant and main entrance, narrower openings for the houses on ground level on the courtyard and secondary bicycle entrance.
The plinth supports the higher floors, which are made up of a wooden construction with protruding balconies on three sides, with terraced setbacks on the north side. The wooden facades contains opening windows and doors in a strict rhythm, which provide access to the outdoor areas. The building is provided with an ultra-fine metal frame with horizontal bands of bronze-coloured solar panels. These glow beautifully from dark bronze to golden in the sunlight. By detailing all the solar panels in the facade, the entire roof and terraces have been made available for nature, ecology and water buffering. The result is a discrete sculpture that can match the exuberance of the neighbouring volumes in terms of expression. An elegant final chord for lot 2.
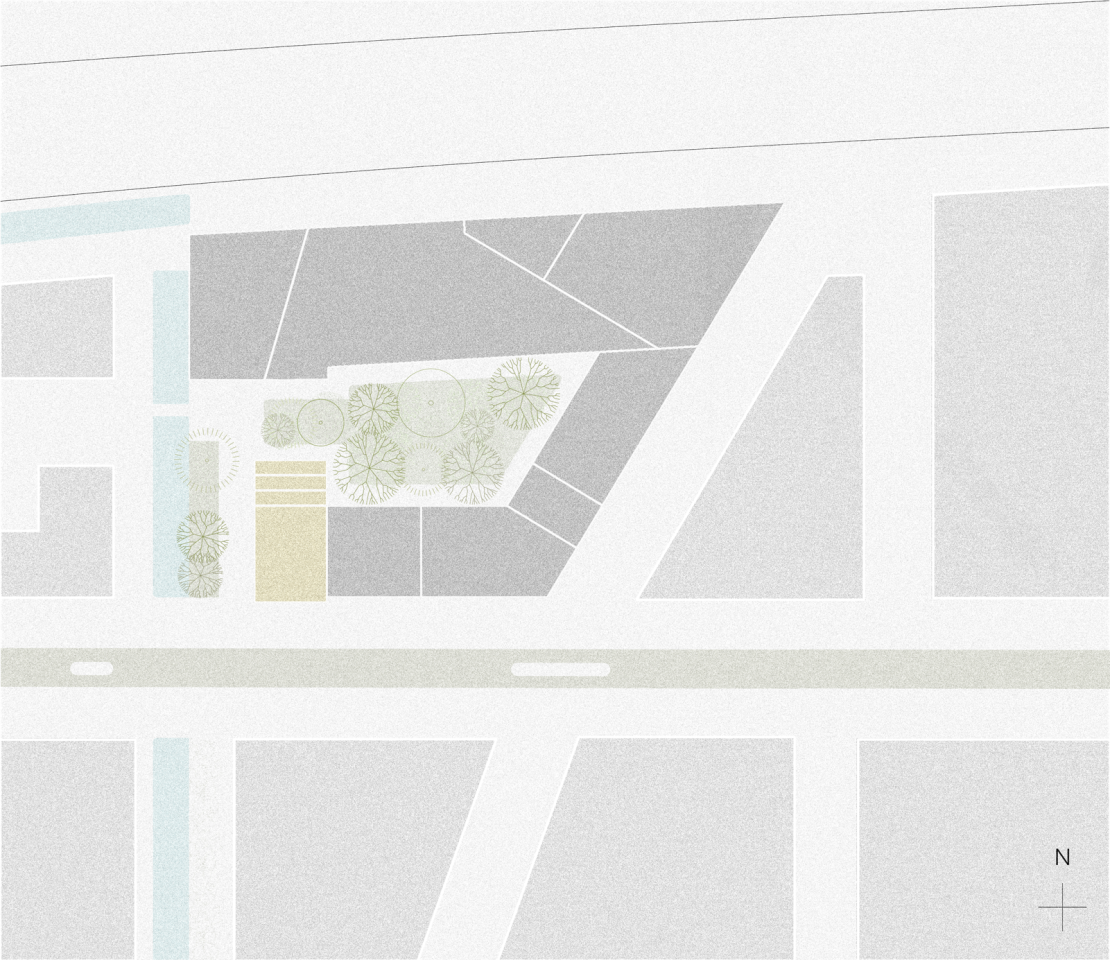
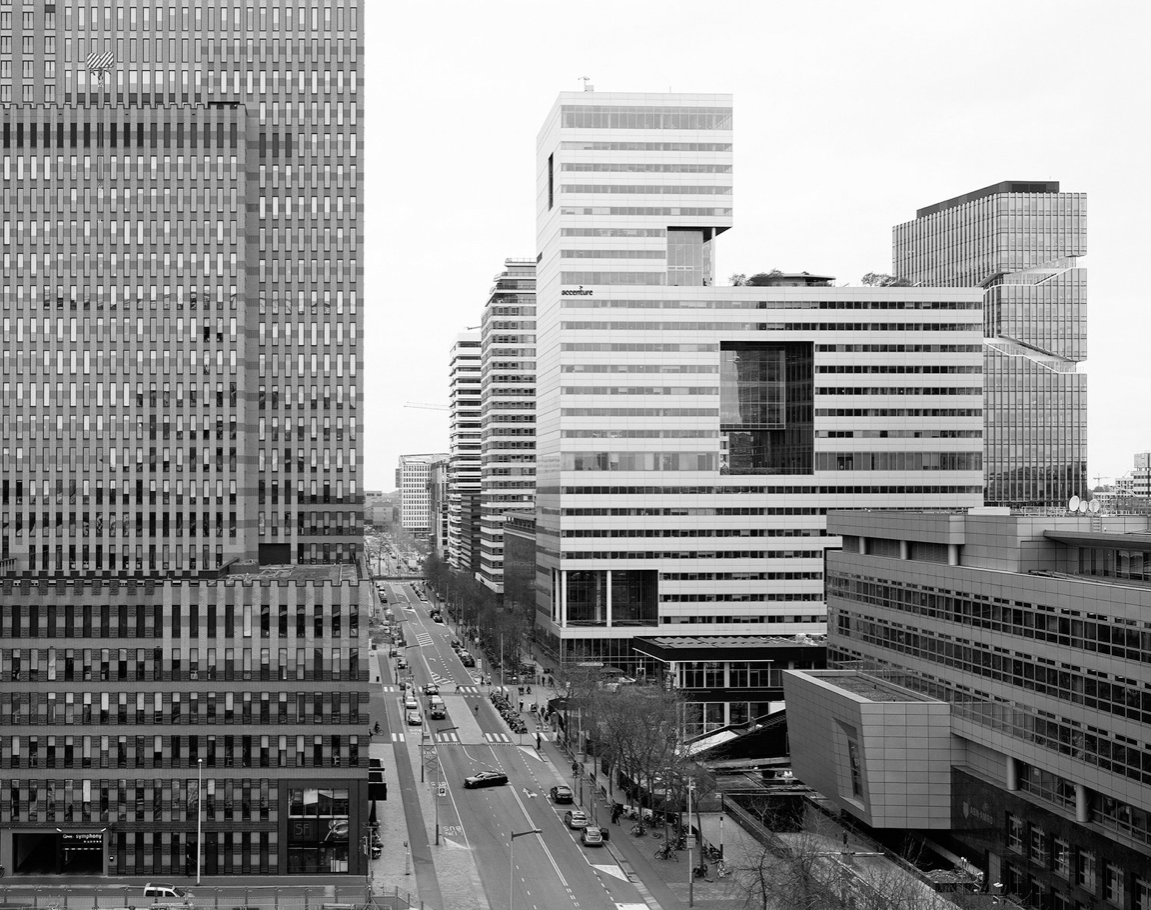
Project data
Zuidas 2E
Gustav Mahlerlaan, Amsterdam
Competition
2023–2024
Program
26 appartementen & horeca
Gross floor area
3.432 m2
Project team
Marcel Lok, Jesse Stortelder, Amber van den Heuvel
Landscape architect
Studio Blad
Client
Buidling4you
Structural engineer
De Ingenieursgroep
Building physics advisor
Fore Installatieadviseurs
Model
Amber van den Heuvel
Photography
Raimond Wouda, Tim Stet (model)
Visualisations
Surrend3r
