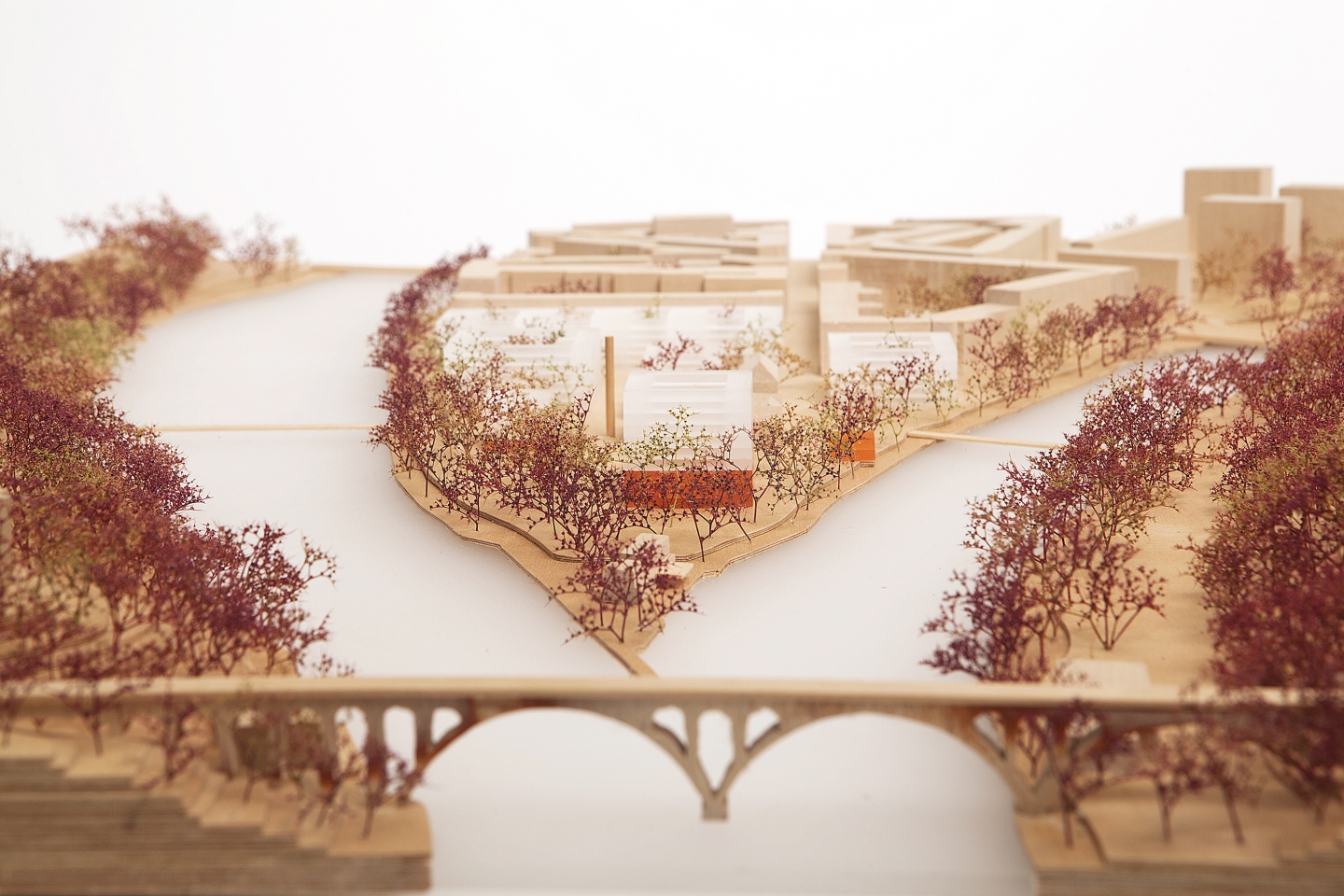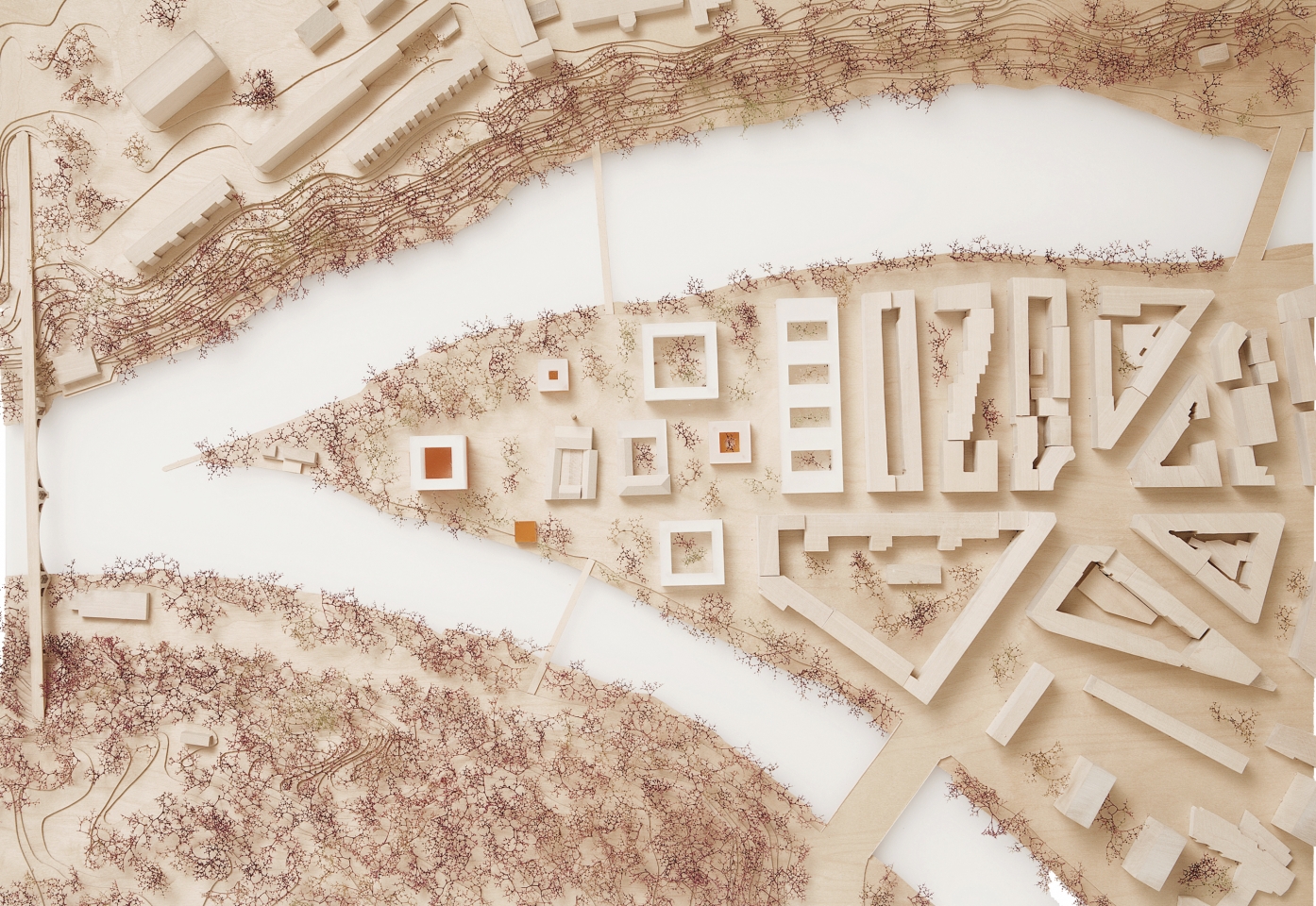
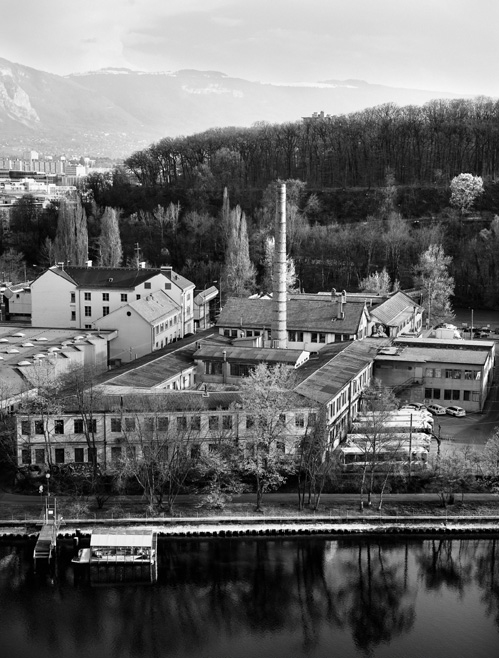

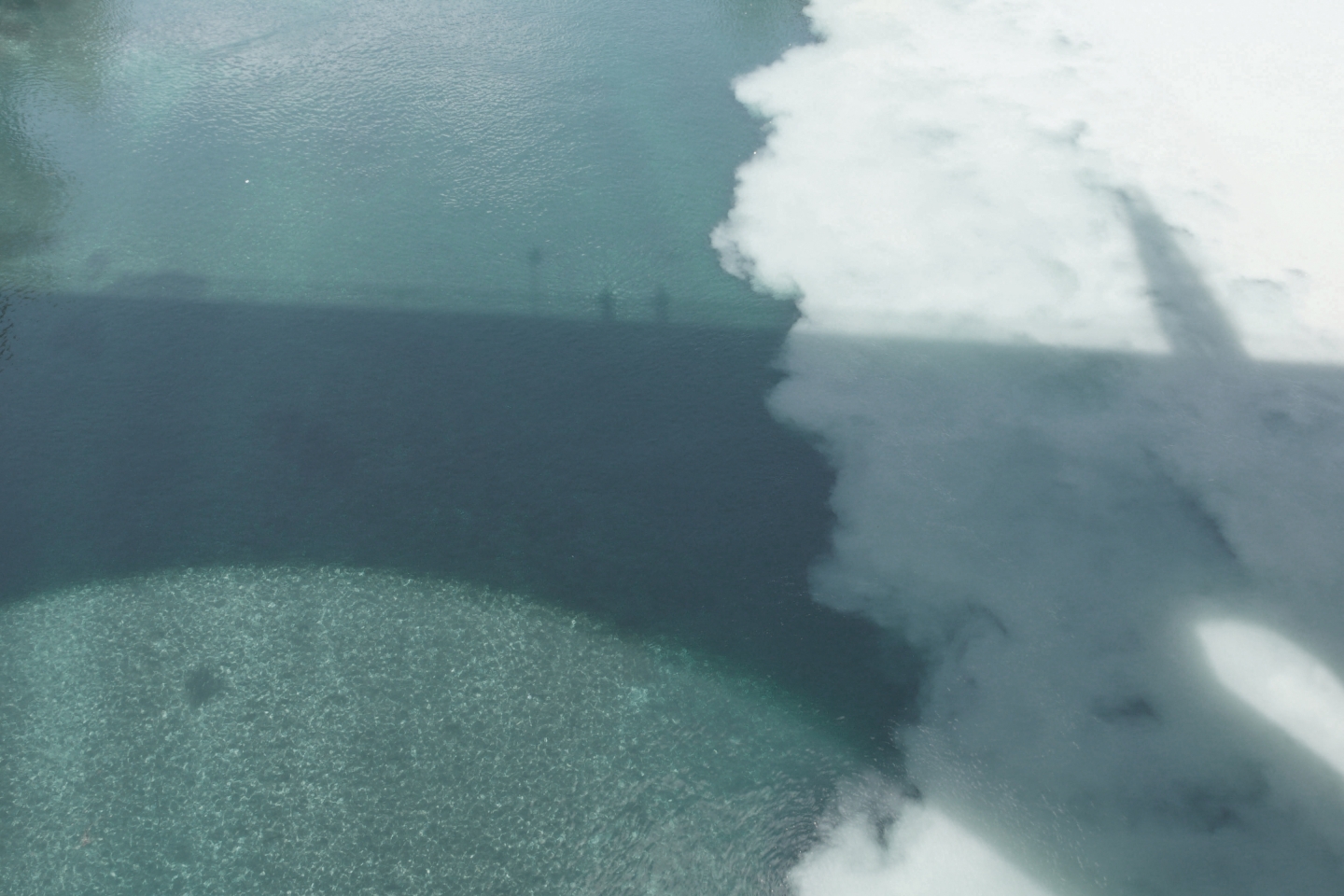

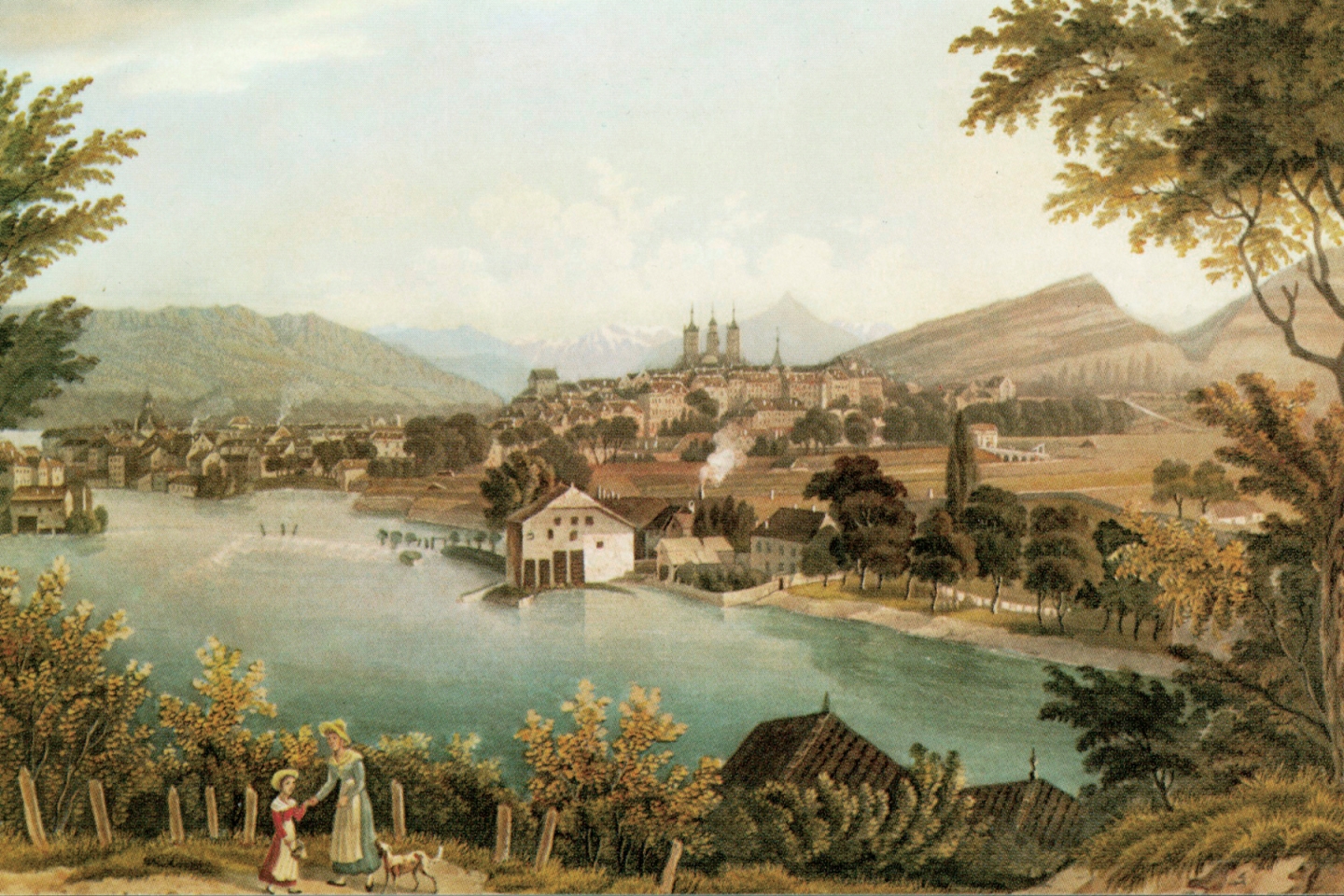
018 / JONCTION EUROPAN 9 / GENEVA
The Europan location La Jonction in Geneva is where the Rhone and Arve rivers meet. The basic plan is to enhance the unique quality of this place by opening up the existing urban structure. The result will be an urban campus with a number of buildings, each with their own varied programmatic and spatial characteristics. Variety is key, with the proposal including approximately 400 homes, a theatre, a swimming pool & gym, a day-care facility and a restaurant. The Kugler factory with its studios and workspaces for artists will remain, while the TPG building will be converted into a hotel. A new pedestrian bridge will connect the area with the Rhone’s north bank.
_
Winner competition Europan 9
Project data
Urban plan
Point de la Jonction, Genève, Switserland
Competition
2008 [1st prize]
Collaboration with Berry Beuving
Program
300 apartments, theatre, child daycare, office space, artists ateliers, hotel, pool & fitness, restaurant
Gross floor area
71.464 m2
Client
Europan Suisse & Canton de Genève
Photography
Marcel Lok, Tim Stet (model)



